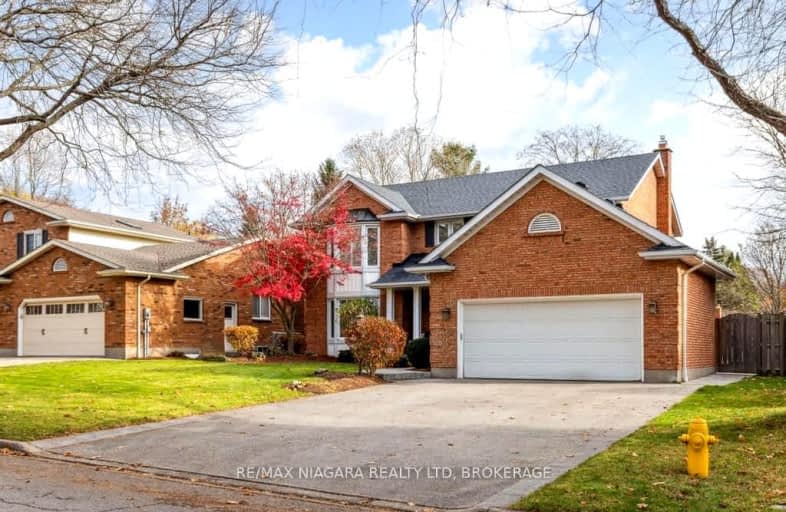Car-Dependent
- Almost all errands require a car.
20
/100
Somewhat Bikeable
- Most errands require a car.
33
/100

École élémentaire Nouvel Horizon
Elementary: Public
1.43 km
A K Wigg Public School
Elementary: Public
1.31 km
Alexander Kuska KSG Catholic Elementary School
Elementary: Catholic
1.98 km
Glynn A Green Public School
Elementary: Public
1.65 km
St Alexander Catholic Elementary School
Elementary: Catholic
2.42 km
Gordon Public School
Elementary: Public
2.68 km
École secondaire Confédération
Secondary: Public
6.94 km
Eastdale Secondary School
Secondary: Public
7.03 km
ÉSC Jean-Vanier
Secondary: Catholic
5.15 km
Centennial Secondary School
Secondary: Public
3.19 km
E L Crossley Secondary School
Secondary: Public
2.64 km
Notre Dame College School
Secondary: Catholic
4.73 km
-
Marlene Stewart Streit Park
Fonthill ON 2.18km -
Recerational Canal
Welland ON 4.66km -
Sasha's Park
Waterview Crt, Welland ON L3C 7J1 5.06km
-
Meridian Credit Union ATM
1401 Pelham St, Fonthill ON L0S 1E0 1.98km -
BMO Bank of Montreal
110 Hwy 20, Fonthill ON L0S 1E0 2.57km -
PenFinancial Credit Union
130 Hwy 20, Fonthill ON L0S 1E6 2.94km














