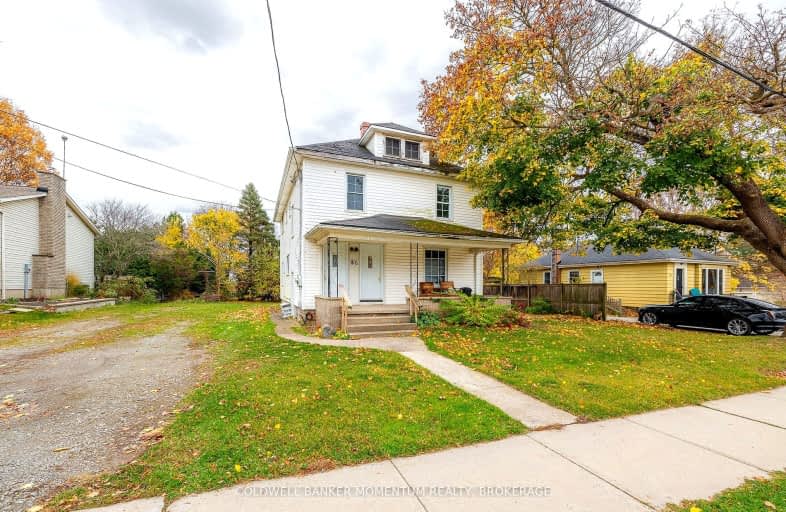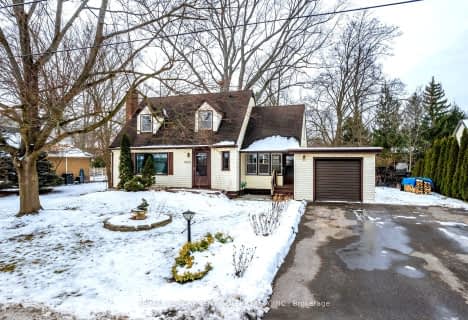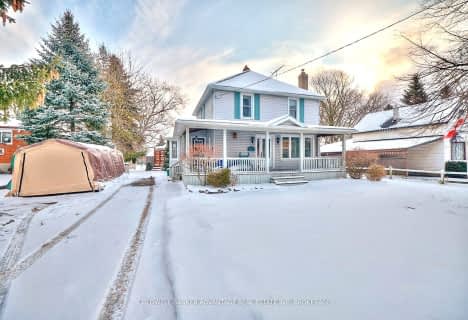Car-Dependent
- Almost all errands require a car.
Somewhat Bikeable
- Most errands require a car.

École élémentaire Nouvel Horizon
Elementary: PublicA K Wigg Public School
Elementary: PublicAlexander Kuska KSG Catholic Elementary School
Elementary: CatholicGlynn A Green Public School
Elementary: PublicSt Alexander Catholic Elementary School
Elementary: CatholicGordon Public School
Elementary: PublicÉcole secondaire Confédération
Secondary: PublicEastdale Secondary School
Secondary: PublicÉSC Jean-Vanier
Secondary: CatholicCentennial Secondary School
Secondary: PublicE L Crossley Secondary School
Secondary: PublicNotre Dame College School
Secondary: Catholic-
hatter Park
Welland ON 2.74km -
Ball's Falls Conservation Area
250 Thorold Rd, Welland ON L3C 3W2 3.21km -
Merritt Island
Welland ON 5.14km
-
PenFinancial Credit Union
130 Hwy 20, Fonthill ON L0S 1E6 3.06km -
Cibc ATM
935 Niagara St, Welland ON L3C 1M4 3.62km -
TD Canada Trust ATM
845 Niagara St, Welland ON L3C 1M4 3.69km
- 3 bath
- 6 bed
- 1100 sqft
4 College Park Drive, Welland, Ontario • L3C 6Z6 • 767 - N. Welland













