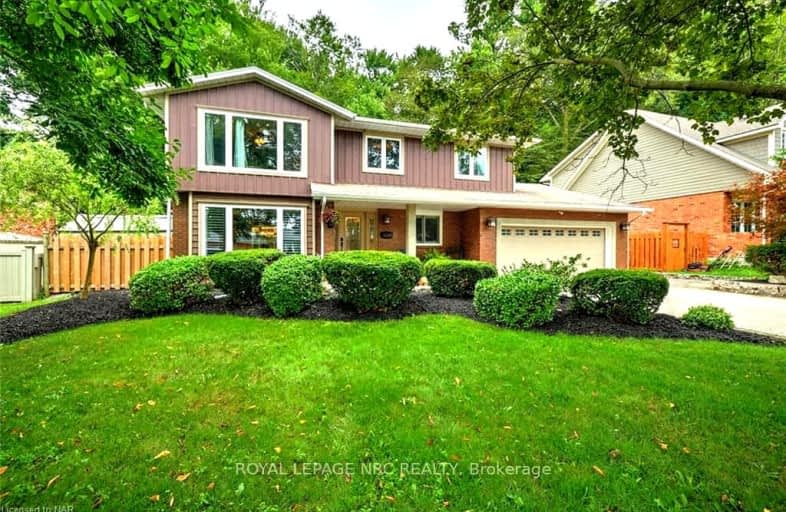Car-Dependent
- Most errands require a car.
34
/100
Somewhat Bikeable
- Most errands require a car.
34
/100

Pelham Centre Public School
Elementary: Public
2.70 km
École élémentaire Nouvel Horizon
Elementary: Public
2.35 km
A K Wigg Public School
Elementary: Public
0.43 km
Alexander Kuska KSG Catholic Elementary School
Elementary: Catholic
2.87 km
Glynn A Green Public School
Elementary: Public
1.18 km
St Alexander Catholic Elementary School
Elementary: Catholic
1.79 km
École secondaire Confédération
Secondary: Public
7.92 km
Eastdale Secondary School
Secondary: Public
8.02 km
ÉSC Jean-Vanier
Secondary: Catholic
5.95 km
Centennial Secondary School
Secondary: Public
4.27 km
E L Crossley Secondary School
Secondary: Public
1.73 km
Notre Dame College School
Secondary: Catholic
5.72 km
-
Ball's Falls Conservation Area
250 Thorold Rd, Welland ON L3C 3W2 4.29km -
Centennial Park
Church St, Pelham ON 5.39km -
Chippawa Park
1st Ave (Laughlin Ave), Welland ON 5.53km
-
CoinFlip Bitcoin ATM
1376 Haist St, Pelham ON L0S 1E0 0.67km -
Meridian Credit Union ATM
1401 Pelham St, Fonthill ON L0S 1E0 1.33km -
TD Bank Financial Group
1439 Pelham St, Fonthill ON L0S 1E0 1.42km














