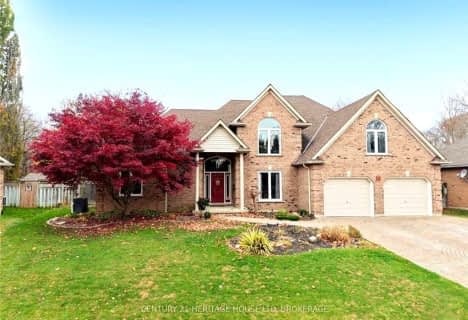
École élémentaire Nouvel Horizon
Elementary: Public
1.25 km
Quaker Road Public School
Elementary: Public
2.01 km
A K Wigg Public School
Elementary: Public
1.19 km
Alexander Kuska KSG Catholic Elementary School
Elementary: Catholic
1.66 km
Glynn A Green Public School
Elementary: Public
0.87 km
St Alexander Catholic Elementary School
Elementary: Catholic
1.58 km
École secondaire Confédération
Secondary: Public
6.67 km
Eastdale Secondary School
Secondary: Public
6.79 km
ÉSC Jean-Vanier
Secondary: Catholic
4.59 km
Centennial Secondary School
Secondary: Public
3.26 km
E L Crossley Secondary School
Secondary: Public
3.12 km
Notre Dame College School
Secondary: Catholic
4.52 km












