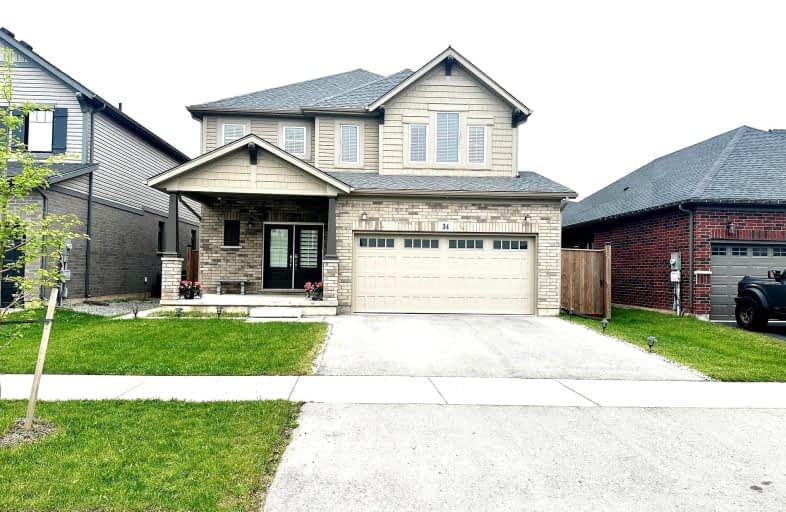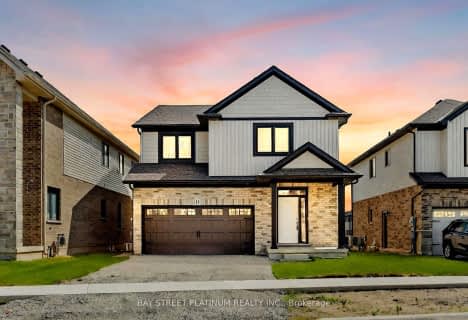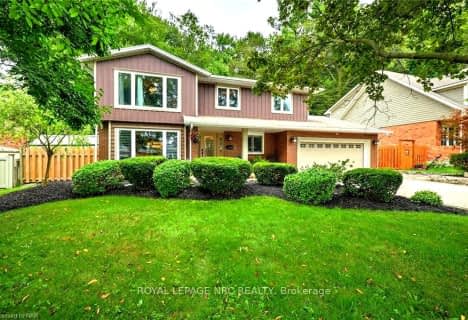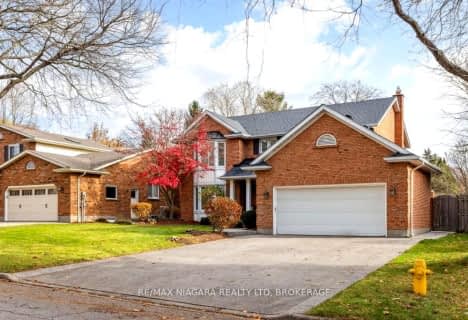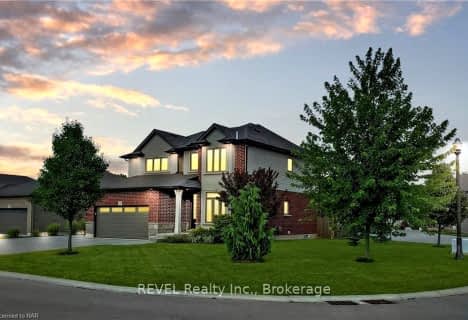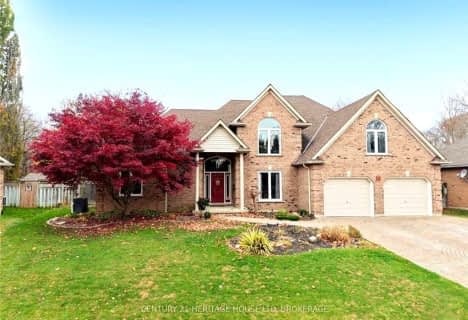Car-Dependent
- Almost all errands require a car.
Somewhat Bikeable
- Most errands require a car.

École élémentaire Nouvel Horizon
Elementary: PublicQuaker Road Public School
Elementary: PublicA K Wigg Public School
Elementary: PublicAlexander Kuska KSG Catholic Elementary School
Elementary: CatholicGlynn A Green Public School
Elementary: PublicSt Alexander Catholic Elementary School
Elementary: CatholicÉcole secondaire Confédération
Secondary: PublicEastdale Secondary School
Secondary: PublicÉSC Jean-Vanier
Secondary: CatholicCentennial Secondary School
Secondary: PublicE L Crossley Secondary School
Secondary: PublicNotre Dame College School
Secondary: Catholic-
Chippawa Park
1st Ave (Laughlin Ave), Welland ON 4.88km -
Fonthill Dog Park
Pelham ON 4.81km -
Merritt Island
Welland ON 5.14km
-
TD Canada Trust ATM
1439 Pelham St, Fonthill ON L0S 1E0 1.28km -
TD Bank
845 Niagara St, Welland ON L3C 1M4 2.81km -
Caisse Populaire Sub-Ouest Ontario Inc
637 Niagara St, Welland ON L3C 1L9 3.63km
- — bath
- — bed
- — sqft
7 Mcfarland Street, Thorold, Ontario • L0S 1K0 • 562 - Hurricane/Merrittville
