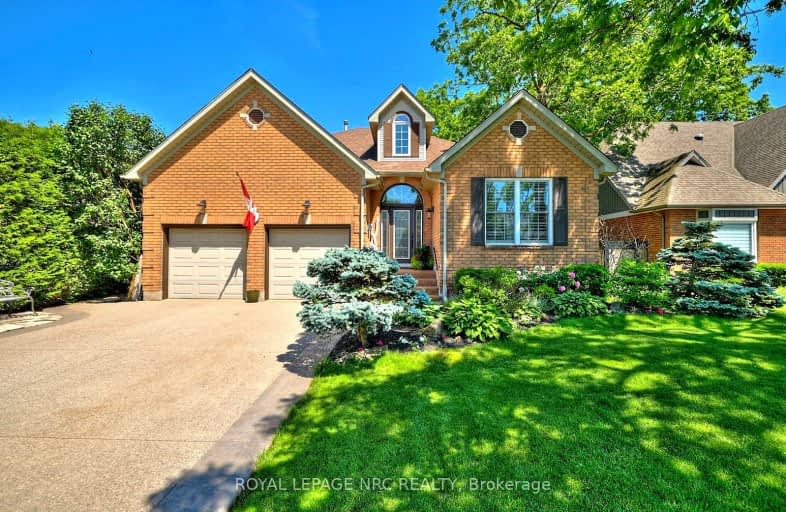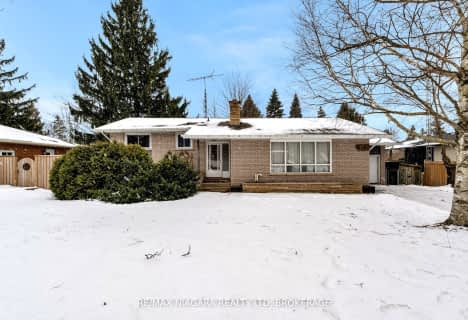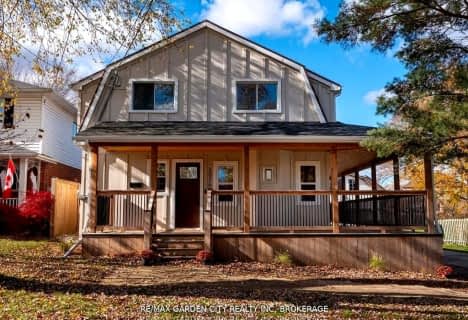Car-Dependent
- Most errands require a car.
Somewhat Bikeable
- Most errands require a car.

École élémentaire Nouvel Horizon
Elementary: PublicQuaker Road Public School
Elementary: PublicA K Wigg Public School
Elementary: PublicAlexander Kuska KSG Catholic Elementary School
Elementary: CatholicGlynn A Green Public School
Elementary: PublicSt Alexander Catholic Elementary School
Elementary: CatholicÉcole secondaire Confédération
Secondary: PublicEastdale Secondary School
Secondary: PublicÉSC Jean-Vanier
Secondary: CatholicCentennial Secondary School
Secondary: PublicE L Crossley Secondary School
Secondary: PublicNotre Dame College School
Secondary: Catholic-
Merritt Island
Welland ON 6.63km -
Mel Swart - Lake Gibson Conservation Park
Decew Rd (near Beaverdams Rd.), Thorold ON 7.41km -
Centennial Park
Church St, Pelham ON 7.67km
-
PenFinancial Credit Union
130 Hwy 20, Fonthill ON L0S 1E6 0.24km -
RBC Royal Bank
35 Hwy 20 E, Fonthill ON L0S 1E0 0.62km -
CoinFlip Bitcoin ATM
1376 Haist St, Pelham ON L0S 1E0 1.93km
- 3 bath
- 3 bed
- 1500 sqft
51 Spruceside Crescent, Pelham, Ontario • L0S 1E1 • 662 - Fonthill
- 3 bath
- 3 bed
- 1500 sqft
2523 Port Robinson Road, Thorold, Ontario • L3B 5N5 • 562 - Hurricane/Merrittville
- 3 bath
- 3 bed
- 1500 sqft
10 Bergenstein Crescent, Pelham, Ontario • L0S 1E6 • 662 - Fonthill






















