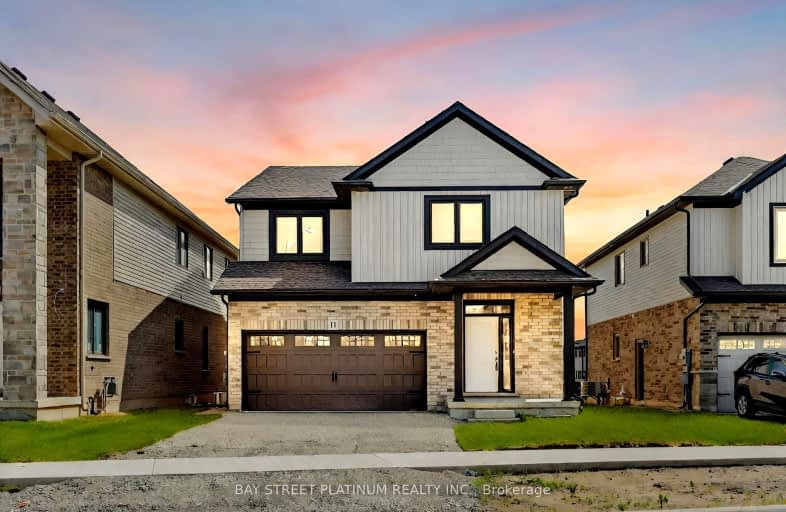Car-Dependent
- Almost all errands require a car.
Minimal Transit
- Almost all errands require a car.
Somewhat Bikeable
- Most errands require a car.

Glendale Public School
Elementary: PublicRoss Public School
Elementary: PublicSt Andrew Catholic Elementary School
Elementary: CatholicQuaker Road Public School
Elementary: PublicAlexander Kuska KSG Catholic Elementary School
Elementary: CatholicSt Kevin Catholic Elementary School
Elementary: CatholicÉcole secondaire Confédération
Secondary: PublicEastdale Secondary School
Secondary: PublicÉSC Jean-Vanier
Secondary: CatholicCentennial Secondary School
Secondary: PublicE L Crossley Secondary School
Secondary: PublicNotre Dame College School
Secondary: Catholic-
Don Cherry's Sports Grill
1030 Niagara Street, Welland, ON L3C 1M6 0.85km -
Jeff's Bowl-O-Rama
968 Niagara Street, Welland, ON L3C 1M6 0.94km -
Ye Olde Squire Welland
800 Niagara Street, Welland, ON L3C 5Z4 1.52km
-
McDonald's
102 Primeway Drive, Welland, ON L3B 0A1 1.48km -
McDonald's
631 Niagara St., Welland, ON L3C 1L9 2.25km -
Tim Hortons
30 Rice Rd, Welland, ON L3C 5Y6 3.52km
-
X Fitness
44 Division Street, Welland, ON L3B 3Z6 4.08km -
Planet Fitness
835 Ontario Rd, Welland, ON L3B 5V6 5.64km -
Modern Vision Mixed Martial Arts
800 Niagara Street, Unit KK1, Welland, ON L3C 5Z4 1.6km
-
Zehrs
821 Niagara Street N, Welland, ON L3C 1M4 1.47km -
Shoppers Drug Mart
Seaway Mall, 800 Niagara St N, Welland, ON L3C 5Z4 1.52km -
Prince Charles Pharmacy
555 Prince Charles Drive N, Welland, ON L3C 6B5 3.94km
-
Big Daddy’s Pho
1030 Niagara Street, Welland, ON L3C 1M6 0.85km -
Don Cherry's Sports Grill
1030 Niagara Street, Welland, ON L3C 1M6 0.85km -
Boston Pizza
934 Niagara St, Welland, ON L3C 1M3 1.03km
-
Seaway Mall
800 Niagara Street, Welland, ON L3C 1M3 1.52km -
Wal-Mart
102 Primeway Drive, Welland, ON L3B 0A1 1.62km -
Game Stop
4J-800 Niagara St N, Seaway Mall, Welland, ON L3C 5Z4 1.48km
-
Zehrs
821 Niagara Street N, Welland, ON L3C 1M4 1.47km -
Sobeys
110 Highway 20 E, Pelham, ON L0S 1E0 3.94km -
Food Basics
130 Highway 20 E, Fonthill, ON L0S 1E0 3.94km
-
LCBO
102 Primeway Drive, Welland, ON L3B 0A1 1.62km -
LCBO
7481 Oakwood Drive, Niagara Falls, ON 10.61km -
LCBO
5389 Ferry Street, Niagara Falls, ON L2G 1R9 14.41km
-
Northend Mobility
301 Aqueduct Street, Welland, ON L3C 1C9 2.71km -
Camo Gas Repair
457 Fitch Street, Welland, ON L3C 4W7 4.9km -
Stella's Regional Fireplace Specialists
118 Dunkirk Road, St Catharines, ON L2P 3H5 15.87km
-
Cineplex Odeon Welland Cinemas
800 Niagara Street, Seaway Mall, Welland, ON L3C 5Z4 1.6km -
Can View Drive-In
1956 Highway 20, Fonthill, ON L0S 1E0 4.18km -
Cineplex Odeon Niagara Square Cinemas
7555 Montrose Road, Niagara Falls, ON L2H 2E9 10.12km
-
Welland Public Libray-Main Branch
50 The Boardwalk, Welland, ON L3B 6J1 3.92km -
Libraries
3763 Main Street, Niagara Falls, ON L2G 6B3 15.6km -
Niagara Falls Public Library
4848 Victoria Avenue, Niagara Falls, ON L2E 4C5 15.98km
-
Welland County General Hospital
65 3rd St, Welland, ON L3B 5.21km -
Primary Care Niagara
800 Niagara Street N, Suite G1, Welland, ON L3C 5Z4 1.44km -
LifeLabs
477 King St, Ste 103, Welland, ON L3B 3K4 5.1km
-
Merritt Island
Welland ON 3.56km -
Chippawa Park
1st Ave (Laughlin Ave), Welland ON 3.95km -
Peace Park
Fonthill ON L0S 1E0 4.18km
-
RBC Royal Bank ATM
935 Niagara St, Welland ON L3C 1M4 1.09km -
TD Bank
845 Niagara St, Welland ON L3C 1M4 1.34km -
President's Choice Financial ATM
821 Niagara St, Welland ON L3C 1M4 1.5km
- 4 bath
- 4 bed
- 3000 sqft
16 Doreen Drive, Thorold, Ontario • L3B 0G7 • 562 - Hurricane/Merrittville
- 3 bath
- 4 bed
- 2000 sqft
21 Cloy Drive, Thorold, Ontario • L3B 0G5 • 562 - Hurricane/Merrittville
- 3 bath
- 4 bed
- 1500 sqft
12 Legacy Lane, Thorold, Ontario • L3B 0G7 • 562 - Hurricane/Merrittville
- 3 bath
- 4 bed
- 2000 sqft
9 Legacy Lane, Thorold, Ontario • L3B 0G7 • 562 - Hurricane/Merrittville
- 3 bath
- 6 bed
- 1100 sqft
4 College Park Drive, Welland, Ontario • L3C 6Z6 • 767 - N. Welland
- 6 bath
- 5 bed
- 2000 sqft
210 Wellandvale Drive, Welland, Ontario • L3C 7C7 • 767 - N. Welland














