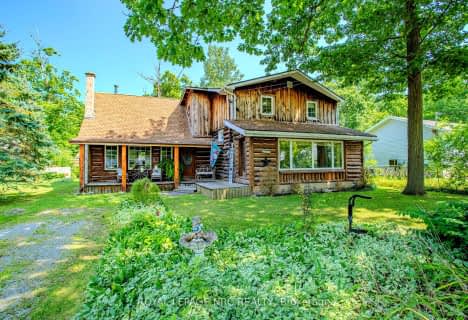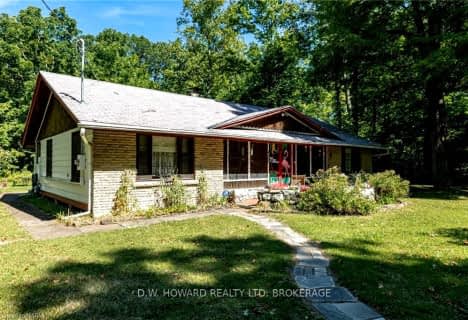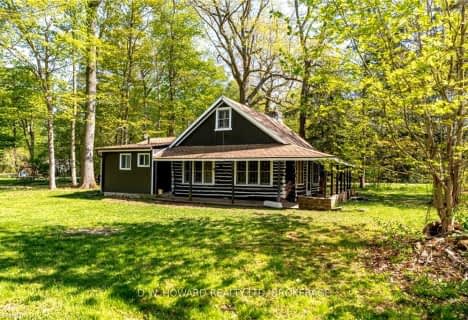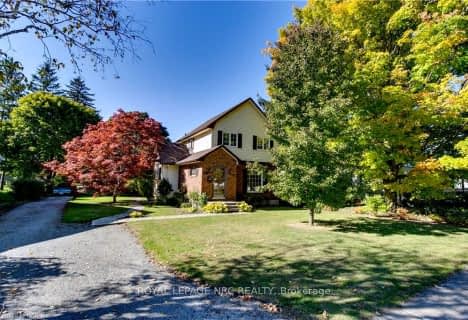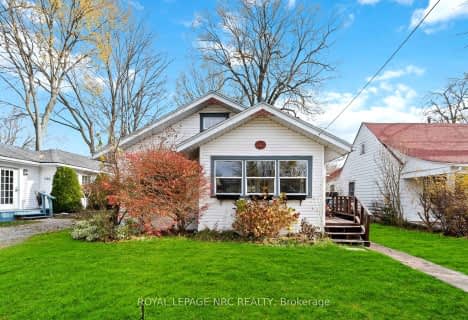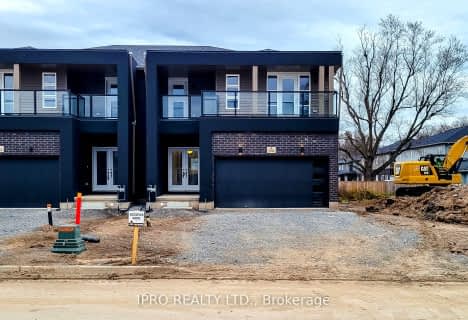
John Brant Public School
Elementary: Public
0.66 km
St Joseph Catholic Elementary School
Elementary: Catholic
10.12 km
St Philomena Catholic Elementary School
Elementary: Catholic
7.29 km
St George Catholic Elementary School
Elementary: Catholic
0.64 km
Stevensville Public School
Elementary: Public
7.85 km
Garrison Road Public School
Elementary: Public
8.33 km
Greater Fort Erie Secondary School
Secondary: Public
6.67 km
Fort Erie Secondary School
Secondary: Public
12.29 km
Eastdale Secondary School
Secondary: Public
19.14 km
Ridgeway-Crystal Beach High School
Secondary: Public
1.94 km
Port Colborne High School
Secondary: Public
17.15 km
Lakeshore Catholic High School
Secondary: Catholic
16.12 km

