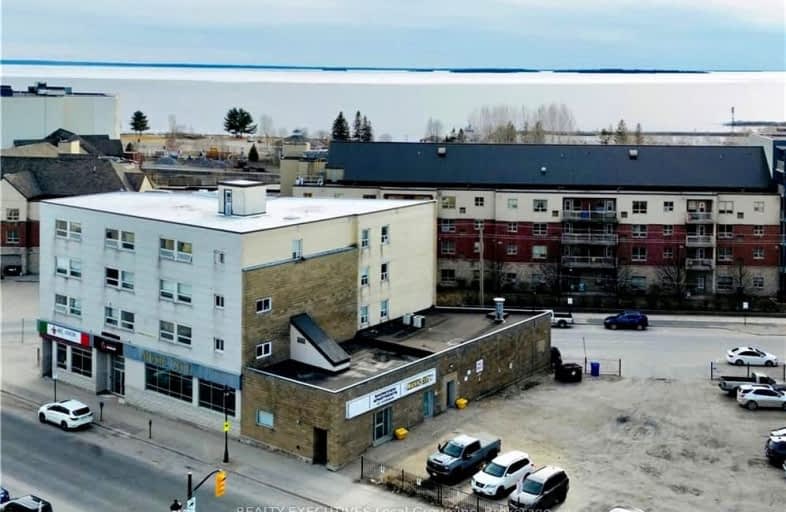
St Alexander Separate School
Elementary: Catholic
1.16 km
Mother St Bride School
Elementary: Catholic
0.62 km
École séparée Saint-Vincent
Elementary: Catholic
0.89 km
École secondaire catholique Algonquin
Elementary: Catholic
0.62 km
St Hubert Separate School
Elementary: Catholic
1.39 km
St. Luke Separate School
Elementary: Catholic
1.16 km
École secondaire publique Odyssée
Secondary: Public
3.01 km
West Ferris Secondary School
Secondary: Public
4.51 km
École secondaire catholique Algonquin
Secondary: Catholic
0.62 km
Chippewa Secondary School
Secondary: Public
0.31 km
Widdifield Secondary School
Secondary: Public
2.74 km
St Joseph-Scollard Hall Secondary School
Secondary: Catholic
1.28 km






