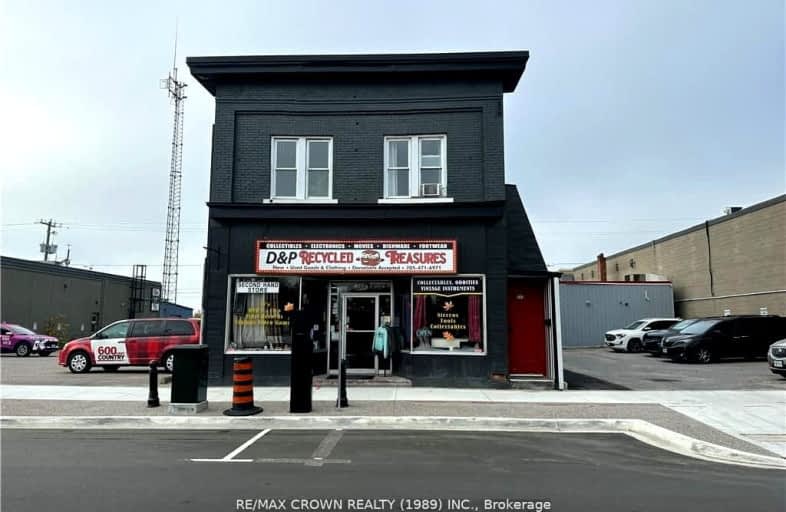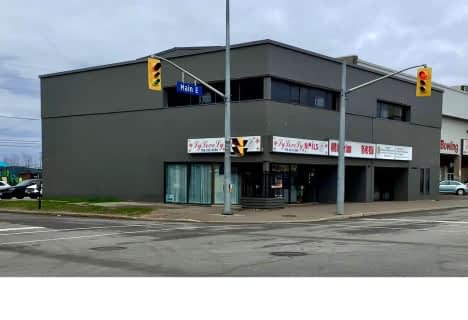
Mother St Bride School
Elementary: Catholic
1.07 km
École séparée Saint-Vincent
Elementary: Catholic
0.76 km
École secondaire catholique Algonquin
Elementary: Catholic
1.15 km
St Hubert Separate School
Elementary: Catholic
1.80 km
St. Luke Separate School
Elementary: Catholic
0.62 km
Alliance French Immersion Public School
Elementary: Public
1.72 km
École secondaire publique Odyssée
Secondary: Public
3.09 km
West Ferris Secondary School
Secondary: Public
3.93 km
École secondaire catholique Algonquin
Secondary: Catholic
1.15 km
Chippewa Secondary School
Secondary: Public
0.27 km
Widdifield Secondary School
Secondary: Public
3.07 km
St Joseph-Scollard Hall Secondary School
Secondary: Catholic
1.60 km





