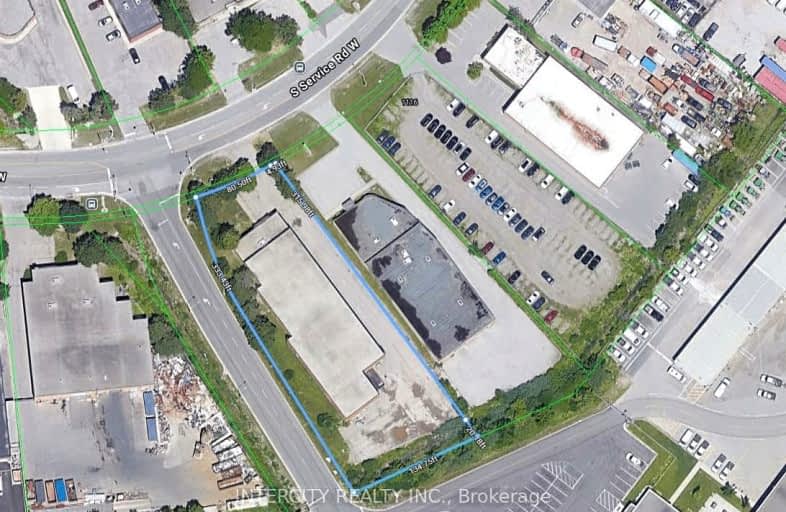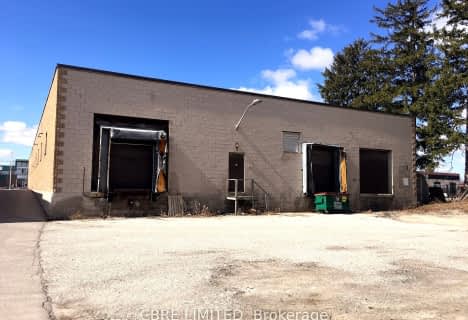
Brookdale Public School
Elementary: Public
1.06 km
Abbey Lane Public School
Elementary: Public
1.43 km
St Joseph's School
Elementary: Catholic
1.26 km
St Matthew's School
Elementary: Catholic
0.94 km
Pilgrim Wood Public School
Elementary: Public
1.45 km
Pine Grove Public School
Elementary: Public
1.11 km
Gary Allan High School - Oakville
Secondary: Public
3.41 km
Gary Allan High School - STEP
Secondary: Public
3.41 km
Abbey Park High School
Secondary: Public
2.07 km
St Ignatius of Loyola Secondary School
Secondary: Catholic
2.26 km
Thomas A Blakelock High School
Secondary: Public
1.94 km
St Thomas Aquinas Roman Catholic Secondary School
Secondary: Catholic
2.51 km


