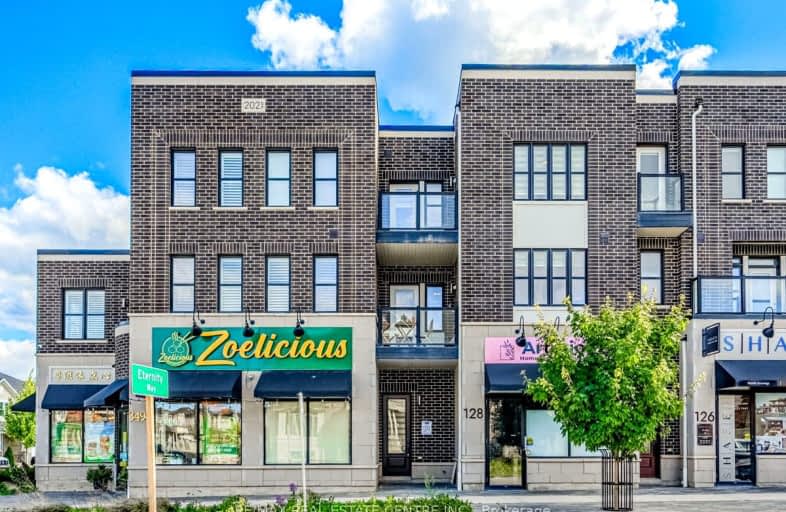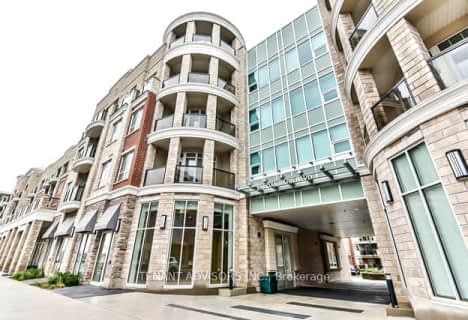Car-Dependent
- Almost all errands require a car.
12
/100
Some Transit
- Most errands require a car.
38
/100
Somewhat Bikeable
- Most errands require a car.
31
/100

St. Gregory the Great (Elementary)
Elementary: Catholic
2.30 km
Our Lady of Peace School
Elementary: Catholic
3.48 km
River Oaks Public School
Elementary: Public
3.93 km
Post's Corners Public School
Elementary: Public
3.30 km
Oodenawi Public School
Elementary: Public
2.60 km
St Andrew Catholic School
Elementary: Catholic
3.08 km
Gary Allan High School - Oakville
Secondary: Public
5.04 km
Gary Allan High School - STEP
Secondary: Public
5.04 km
Loyola Catholic Secondary School
Secondary: Catholic
4.11 km
St Ignatius of Loyola Secondary School
Secondary: Catholic
5.85 km
Holy Trinity Catholic Secondary School
Secondary: Catholic
3.15 km
Iroquois Ridge High School
Secondary: Public
3.68 km
-
Lion's Valley Park
Oakville ON 4.1km -
McCarron Park
5.26km -
O'Connor park
Bala Dr, Mississauga ON 6.29km
-
RBC Royal Bank
309 Hays Blvd (Trafalgar and Dundas), Oakville ON L6H 6Z3 2.4km -
RBC Royal Bank
2501 3rd Line (Dundas St W), Oakville ON L6M 5A9 5.27km -
TD Bank Financial Group
231 N Service Rd W (Dorval), Oakville ON L6M 3R2 6.07km



