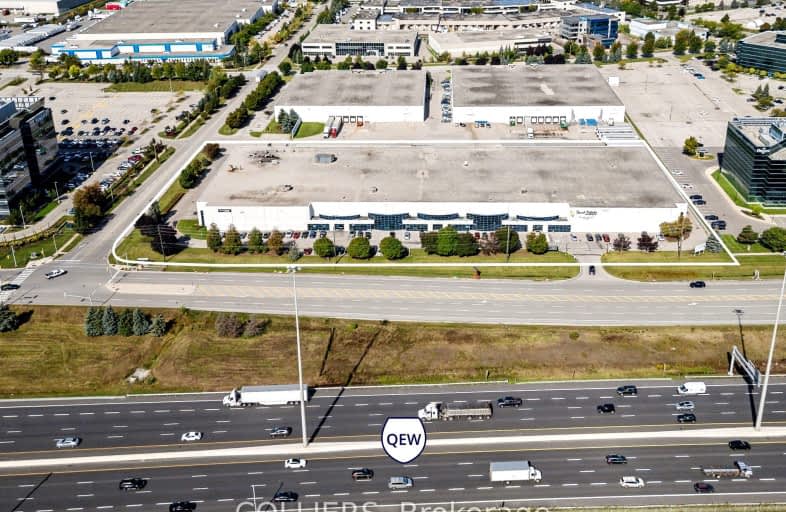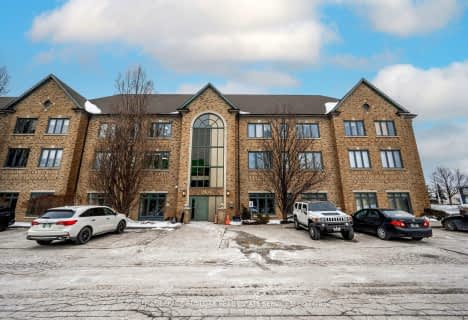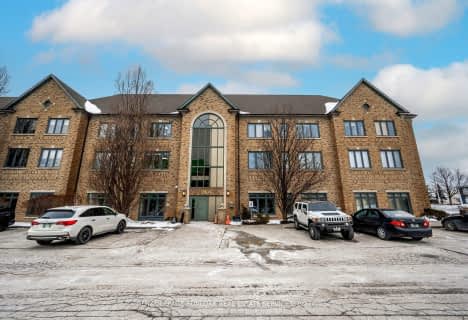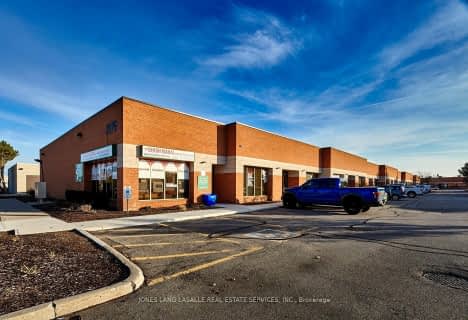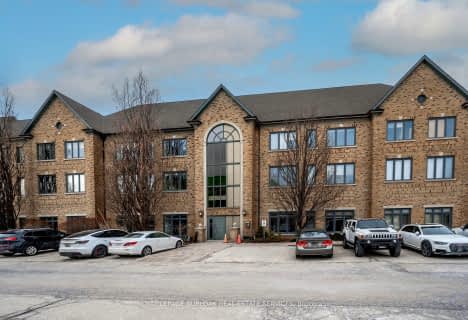
St Helen Separate School
Elementary: CatholicSt Luke Elementary School
Elementary: CatholicThorn Lodge Public School
Elementary: PublicHomelands Senior Public School
Elementary: PublicSt Francis of Assisi School
Elementary: CatholicJames W. Hill Public School
Elementary: PublicErindale Secondary School
Secondary: PublicClarkson Secondary School
Secondary: PublicIona Secondary School
Secondary: CatholicLoyola Catholic Secondary School
Secondary: CatholicOakville Trafalgar High School
Secondary: PublicIroquois Ridge High School
Secondary: Public- 0 bath
- 0 bed
301-1670 North Service Road East, Oakville, Ontario • L6H 7G3 • Iroquois Ridge South
- 0 bath
- 0 bed
200 &-2904 South Sheridan Way, Oakville, Ontario • L6J 7L7 • 1021 - WP Winston Park
- 0 bath
- 0 bed
200-2904 South Sheridan Way, Oakville, Ontario • L6J 7L7 • 1021 - WP Winston Park
- 0 bath
- 0 bed
201-2904 South Sheridan Way, Oakville, Ontario • L6J 7L7 • 1021 - WP Winston Park
- 0 bath
- 0 bed
304-2904 South Sheridan Way, Oakville, Ontario • L6J 7L7 • 1021 - WP Winston Park
