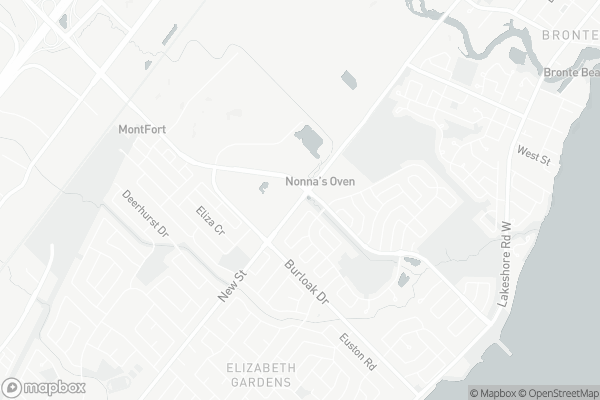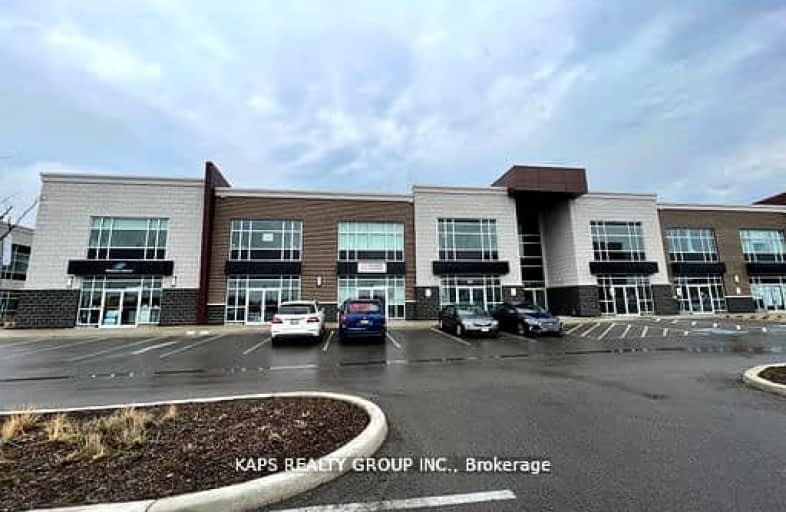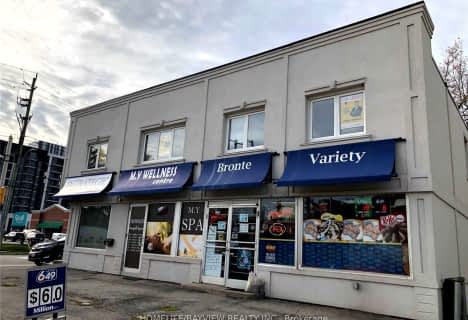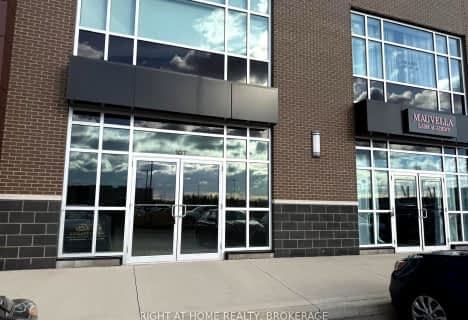Somewhat Walkable
- Some errands can be accomplished on foot.
Some Transit
- Most errands require a car.
Bikeable
- Some errands can be accomplished on bike.

St Patrick Separate School
Elementary: CatholicAscension Separate School
Elementary: CatholicMohawk Gardens Public School
Elementary: PublicFrontenac Public School
Elementary: PublicSt Dominics Separate School
Elementary: CatholicPineland Public School
Elementary: PublicGary Allan High School - SCORE
Secondary: PublicRobert Bateman High School
Secondary: PublicAbbey Park High School
Secondary: PublicCorpus Christi Catholic Secondary School
Secondary: CatholicNelson High School
Secondary: PublicThomas A Blakelock High School
Secondary: Public-
Food Basics
5353 Lakeshore Road, Burlington 1.75km -
Longo's Burloak
3455 Wyecroft Road, Oakville 1.83km -
Win Lotto
5111 New Street, Burlington 2.27km
-
The Wine Shop
5353 Lakeshore Road, Burlington 1.79km -
Wine Rack
3455 Wyecroft Road, Oakville 1.85km -
The Beer Store
5051 New Street, Burlington 2.3km
-
Blk Swan Kitchen Pub Oakville
3420 Rebecca Street, Oakville 0.12km -
Nonna's Oven Oakville
3420 Rebecca Street #1a, Oakville 0.18km -
Funky Thai 2 Go
3420 Rebecca Street #3, Oakville 0.19km
-
Tim Hortons
3480 Superior Court, Oakville 0.99km -
Pottery N Paint Cafe Inc.
3513 Wyecroft Road Unit H1, Oakville 1.7km -
Tim Hortons
5539 Harvester Road, Burlington 1.71km
-
Scotiabank
5385 Lakeshore Road, Burlington 1.83km -
BMO Bank of Montreal
5111 New Street, Burlington 2.28km -
TD Canada Trust Branch and ATM
450 Appleby Line, Burlington 2.47km
-
Shell
3451 Rebecca Street, Oakville 0.06km -
Suncor Energy
3275 Rebecca Street, Oakville 1.49km -
Petro-Canada & Car Wash
845 Burloak Drive, Oakville 1.59km
-
Exec-U-Fit
Canada 0.14km -
Spring Azure Yoga
184 Spring Azure Crescent, Oakville 1.33km -
Medical Fitness Centres
3517 Wyecroft Road, Oakville 1.77km
-
Nautical Park
355 Nautical Boulevard, Oakville 0.63km -
Creek Path Woods
233 Duskywing Way Unit 31, Oakville 0.68km -
Fothergill Woods Park
480 Fothergill Boulevard, Burlington 0.7km
-
Summers Common Little Free Library
674 Summers Common, Burlington 2.31km -
Burlington Public Library - New Appleby branch
676 Appleby Line, Burlington 2.6km -
OPL Express at Queen Elizabeth Park Community & Cultural Centre
2302 Bridge Road, Oakville 2.67km
-
St George Pharmacy
5295 Lakeshore Road, Burlington 1.89km -
Hearing Excellence - Oakville
6-100 Bronte Road, Oakville 2.2km -
DCG First Aid & Safety Supply Inc
2526 Speers Road, Oakville 2.27km
-
Lakeshore Woods Pharmacy
3420 Rebecca Street, Oakville 0.19km -
Pharmasave Burloak
728 Burloak Drive, Burlington 1.16km -
Heba Pharmacy
Burlington 1.78km
-
Burloak Plaza
Burlington 1.15km -
Lakeside Shopping Village
Burlington 1.89km -
RioCan Centre Burloak
3543 Wyecroft Road, Oakville 1.91km
-
Cineplex Cinemas Oakville and VIP
3531 Wyecroft Road, Oakville 1.69km -
Big Screen Events
481 North Service Road West Unit A14, Oakville 6.61km -
Film.Ca Cinemas
171 Speers Road Unit 25, Oakville 7.79km
-
Blk Swan Kitchen Pub Oakville
3420 Rebecca Street, Oakville 0.12km -
Pier 53 restaurant
5353 Lakeshore Road, Burlington 1.77km -
Windjammer By The Lake
5353 Lakeshore Road, Burlington 1.77km
- 0 bath
- 0 bed
107-3475 Rebecca Street, Oakville, Ontario • L6L 6X9 • 1014 - QE Queen Elizabeth





