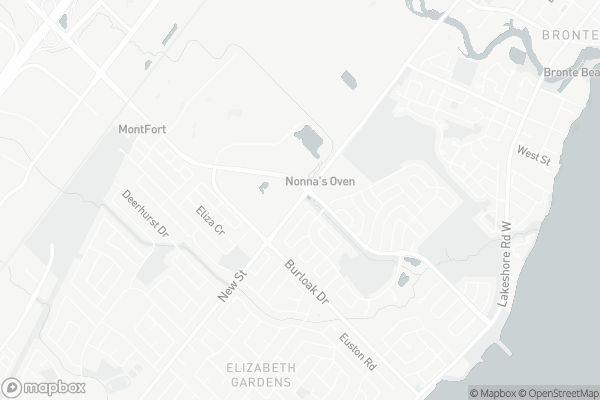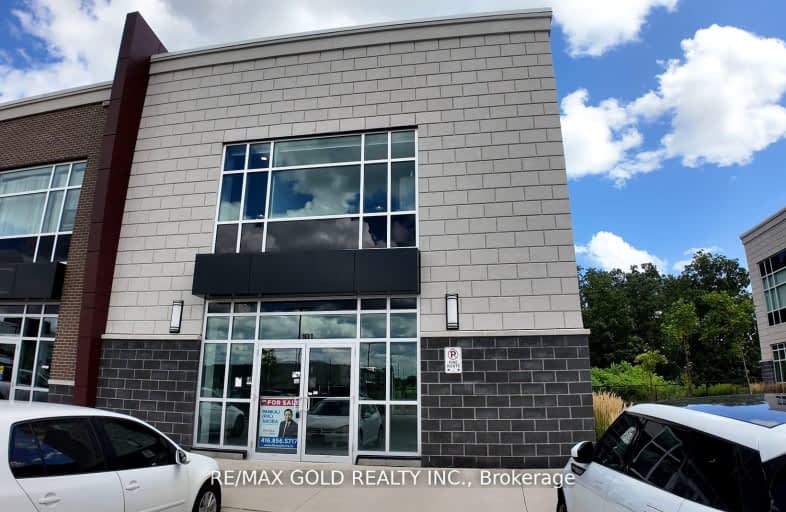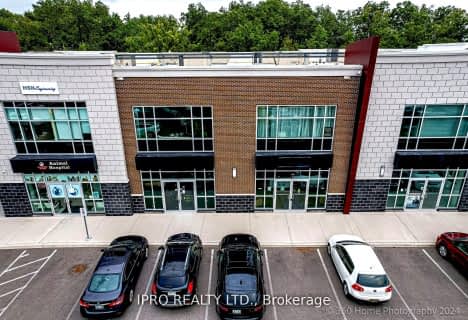
St Patrick Separate School
Elementary: Catholic
1.64 km
Ascension Separate School
Elementary: Catholic
1.62 km
Mohawk Gardens Public School
Elementary: Public
1.51 km
Frontenac Public School
Elementary: Public
1.83 km
St Dominics Separate School
Elementary: Catholic
2.24 km
Pineland Public School
Elementary: Public
2.06 km
Gary Allan High School - SCORE
Secondary: Public
4.91 km
Robert Bateman High School
Secondary: Public
1.83 km
Abbey Park High School
Secondary: Public
5.80 km
Corpus Christi Catholic Secondary School
Secondary: Catholic
4.32 km
Nelson High School
Secondary: Public
3.81 km
Thomas A Blakelock High School
Secondary: Public
5.13 km




