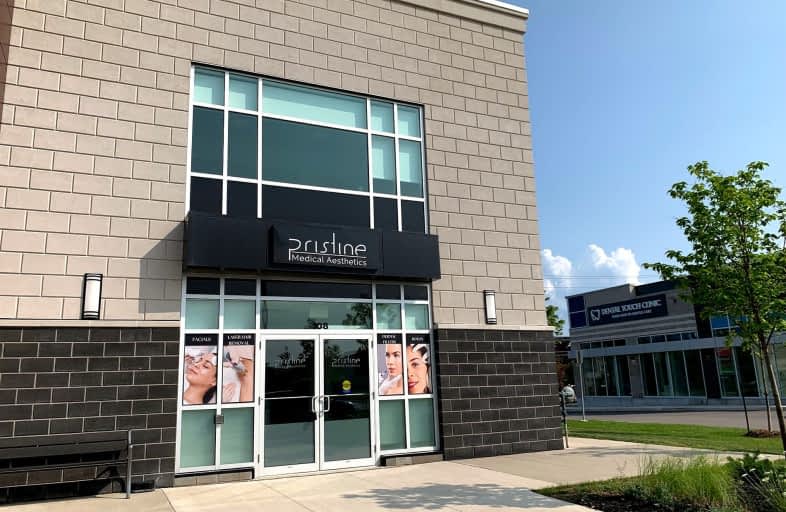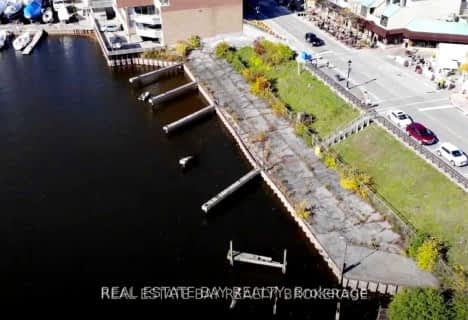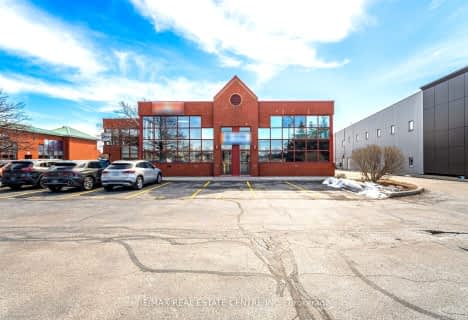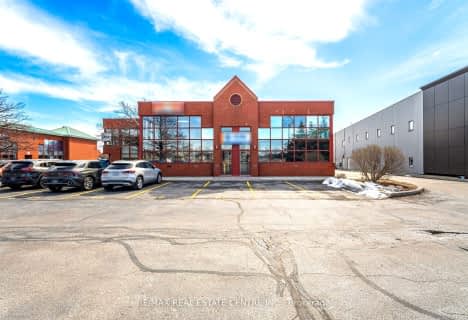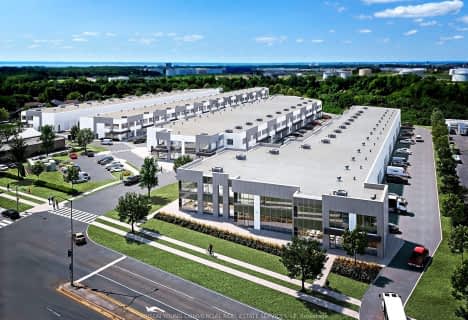
St Patrick Separate School
Elementary: CatholicAscension Separate School
Elementary: CatholicMohawk Gardens Public School
Elementary: PublicFrontenac Public School
Elementary: PublicSt Dominics Separate School
Elementary: CatholicPineland Public School
Elementary: PublicGary Allan High School - SCORE
Secondary: PublicRobert Bateman High School
Secondary: PublicAbbey Park High School
Secondary: PublicCorpus Christi Catholic Secondary School
Secondary: CatholicNelson High School
Secondary: PublicGarth Webb Secondary School
Secondary: Public- 0 bath
- 0 bed
50,51-5100 SOUTH SERVICE Road, Burlington, Ontario • L7L 6A5 • Industrial Burlington
- 4 bath
- 0 bed
50-51-5100 South Service Road, Burlington, Ontario • L7L 6A5 • Industrial Burlington
