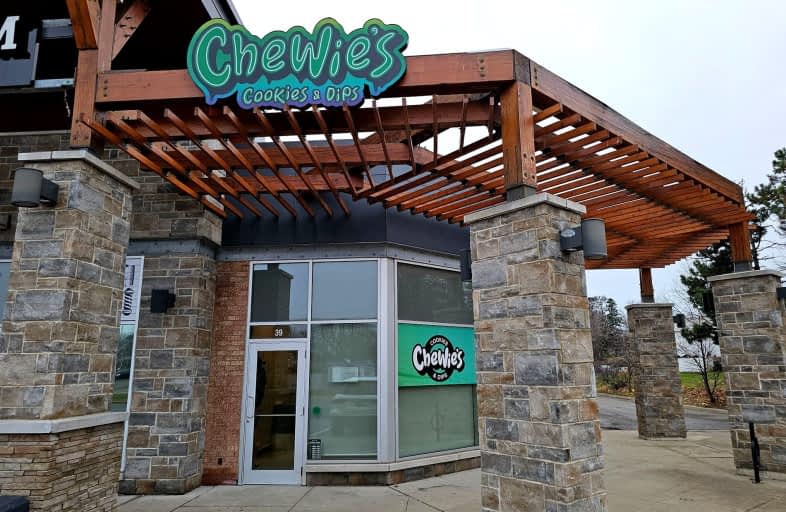
St Helen Separate School
Elementary: Catholic
2.89 km
St Luke Elementary School
Elementary: Catholic
1.95 km
St Vincent's Catholic School
Elementary: Catholic
1.58 km
E J James Public School
Elementary: Public
1.34 km
Maple Grove Public School
Elementary: Public
0.81 km
James W. Hill Public School
Elementary: Public
2.42 km
École secondaire Gaétan Gervais
Secondary: Public
3.77 km
Clarkson Secondary School
Secondary: Public
2.78 km
Iona Secondary School
Secondary: Catholic
4.54 km
Oakville Trafalgar High School
Secondary: Public
0.80 km
Iroquois Ridge High School
Secondary: Public
3.66 km
White Oaks High School
Secondary: Public
4.16 km


