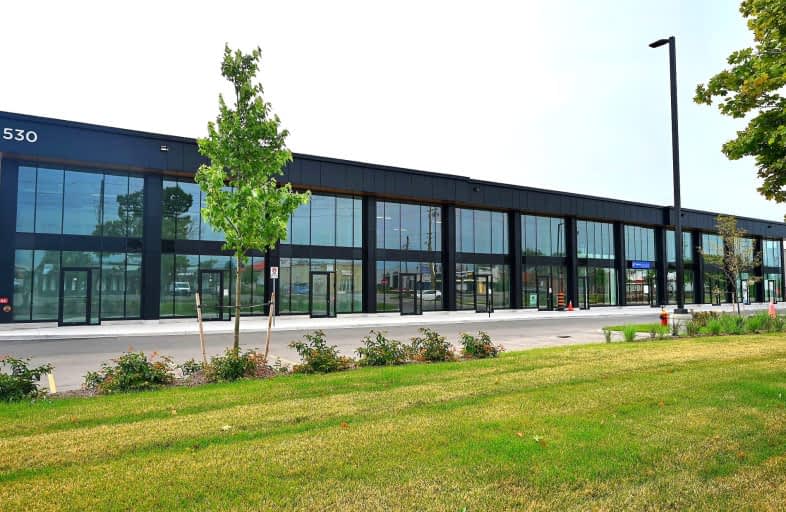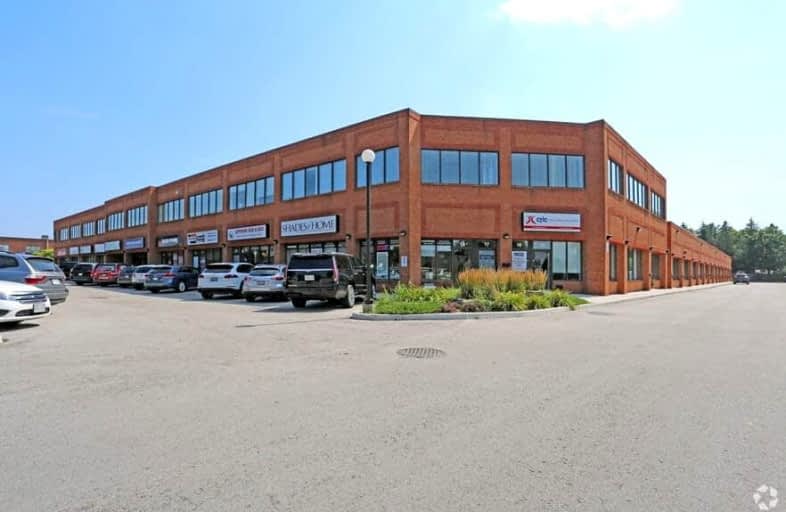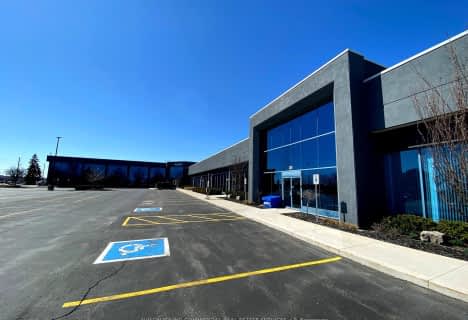
St James Separate School
Elementary: CatholicBrookdale Public School
Elementary: PublicSt Joseph's School
Elementary: CatholicÉÉC Sainte-Marie-Oakville
Elementary: CatholicW H Morden Public School
Elementary: PublicPine Grove Public School
Elementary: PublicÉcole secondaire Gaétan Gervais
Secondary: PublicGary Allan High School - Oakville
Secondary: PublicGary Allan High School - STEP
Secondary: PublicThomas A Blakelock High School
Secondary: PublicSt Thomas Aquinas Roman Catholic Secondary School
Secondary: CatholicWhite Oaks High School
Secondary: Public- 0 bath
- 0 bed
27-29-1075 North Service Road W Road West, Oakville, Ontario • L6M 2G2 • Glen Abbey
- 0 bath
- 0 bed
27-29-1075 North Service Road West, Oakville, Ontario • L6M 2G2 • Glen Abbey







