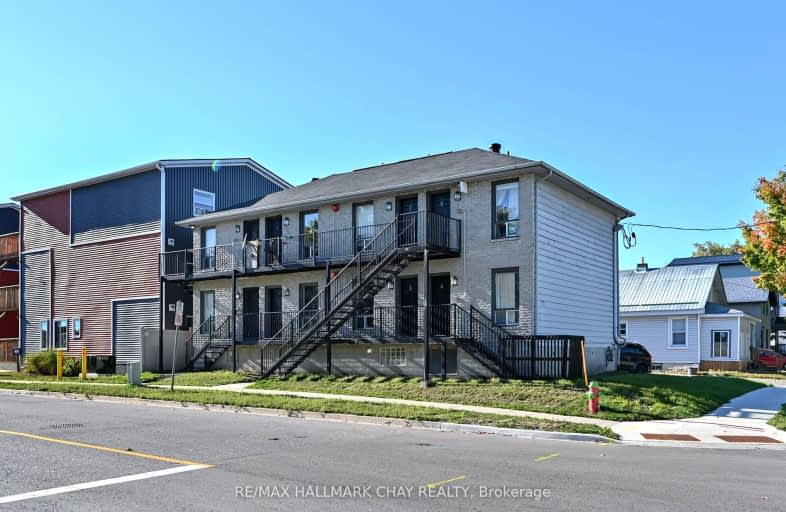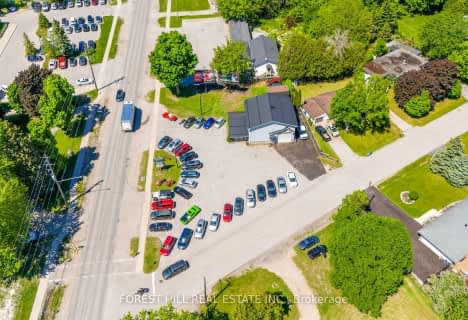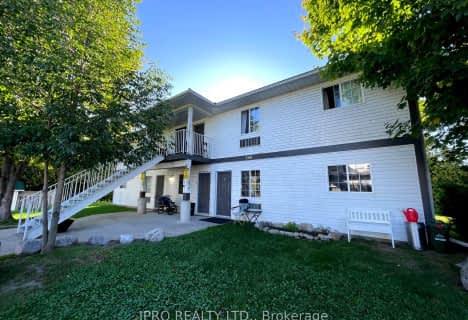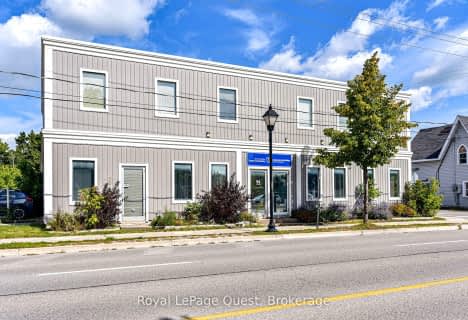
St Bernard's Separate School
Elementary: Catholic
1.63 km
Monsignor Lee Separate School
Elementary: Catholic
1.24 km
Orchard Park Elementary School
Elementary: Public
1.91 km
Harriett Todd Public School
Elementary: Public
1.77 km
Lions Oval Public School
Elementary: Public
0.96 km
Regent Park Public School
Elementary: Public
1.63 km
Orillia Campus
Secondary: Public
0.40 km
Gravenhurst High School
Secondary: Public
34.52 km
Sutton District High School
Secondary: Public
34.20 km
Patrick Fogarty Secondary School
Secondary: Catholic
2.49 km
Twin Lakes Secondary School
Secondary: Public
2.23 km
Orillia Secondary School
Secondary: Public
1.67 km







