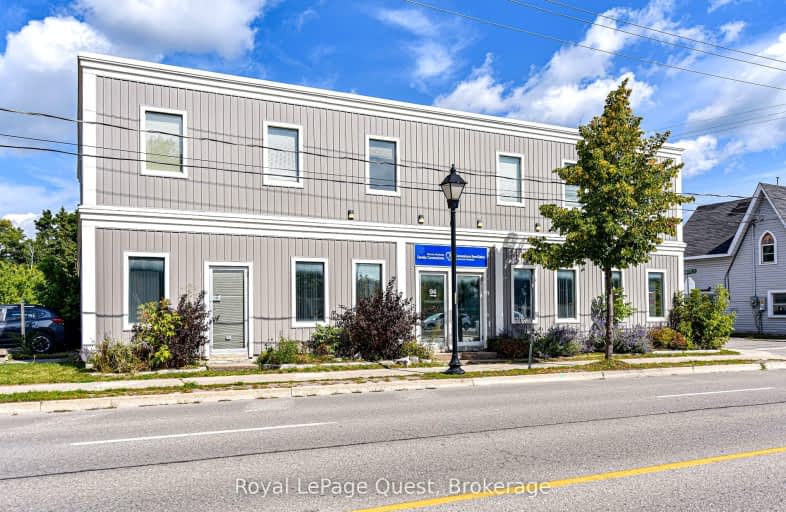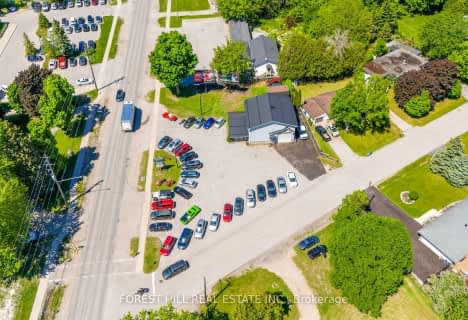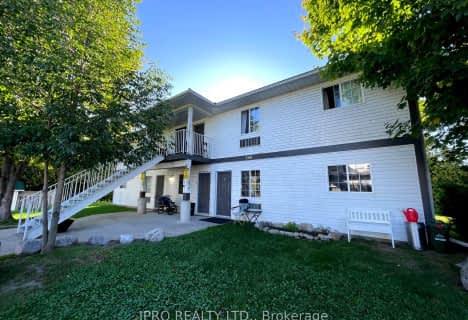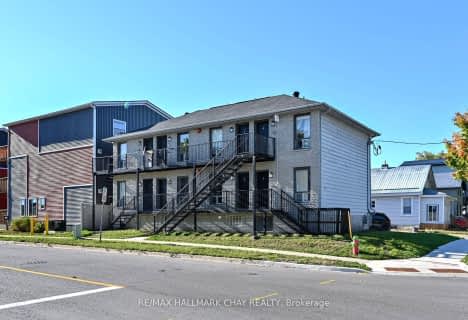
ÉÉC Samuel-de-Champlain
Elementary: Catholic
1.54 km
Couchiching Heights Public School
Elementary: Public
2.51 km
Monsignor Lee Separate School
Elementary: Catholic
1.30 km
Orchard Park Elementary School
Elementary: Public
1.71 km
Harriett Todd Public School
Elementary: Public
1.09 km
Lions Oval Public School
Elementary: Public
0.76 km
Orillia Campus
Secondary: Public
0.36 km
Sutton District High School
Secondary: Public
34.06 km
Patrick Fogarty Secondary School
Secondary: Catholic
2.40 km
Twin Lakes Secondary School
Secondary: Public
1.61 km
Orillia Secondary School
Secondary: Public
1.17 km
Eastview Secondary School
Secondary: Public
29.17 km








