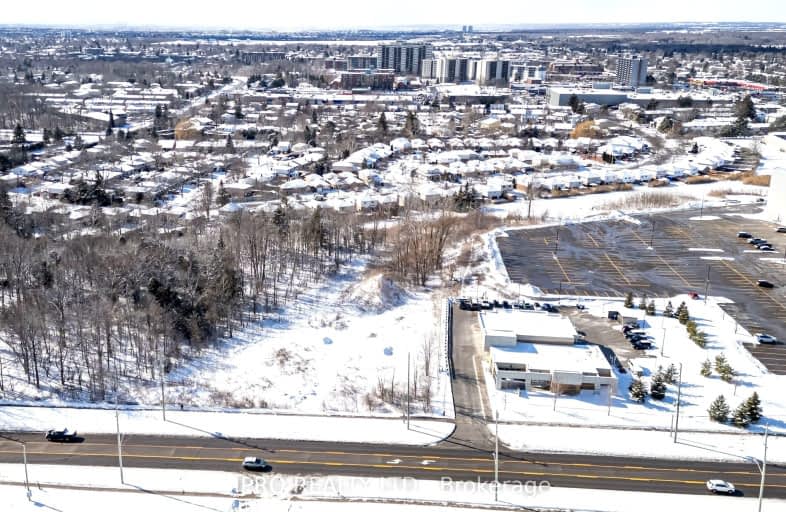
Jeanne Sauvé Public School
Elementary: Public
1.22 km
Beau Valley Public School
Elementary: Public
1.33 km
Gordon B Attersley Public School
Elementary: Public
1.04 km
St Joseph Catholic School
Elementary: Catholic
0.69 km
St John Bosco Catholic School
Elementary: Catholic
1.20 km
Sherwood Public School
Elementary: Public
1.00 km
DCE - Under 21 Collegiate Institute and Vocational School
Secondary: Public
4.55 km
Monsignor Paul Dwyer Catholic High School
Secondary: Catholic
3.81 km
R S Mclaughlin Collegiate and Vocational Institute
Secondary: Public
3.98 km
Eastdale Collegiate and Vocational Institute
Secondary: Public
3.10 km
O'Neill Collegiate and Vocational Institute
Secondary: Public
3.26 km
Maxwell Heights Secondary School
Secondary: Public
1.42 km



