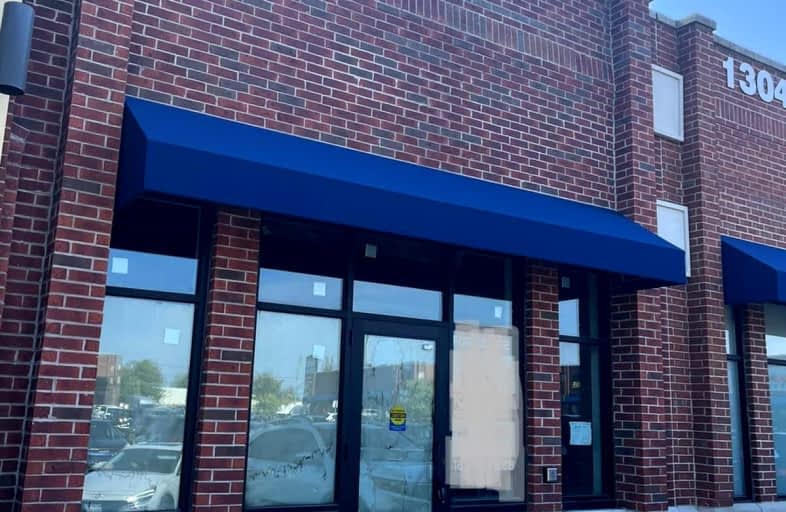
Jeanne Sauvé Public School
Elementary: Public
1.03 km
St Kateri Tekakwitha Catholic School
Elementary: Catholic
1.22 km
Gordon B Attersley Public School
Elementary: Public
1.24 km
St Joseph Catholic School
Elementary: Catholic
0.34 km
St John Bosco Catholic School
Elementary: Catholic
1.05 km
Sherwood Public School
Elementary: Public
1.23 km
DCE - Under 21 Collegiate Institute and Vocational School
Secondary: Public
5.07 km
Monsignor Paul Dwyer Catholic High School
Secondary: Catholic
4.59 km
R S Mclaughlin Collegiate and Vocational Institute
Secondary: Public
4.74 km
Eastdale Collegiate and Vocational Institute
Secondary: Public
3.14 km
O'Neill Collegiate and Vocational Institute
Secondary: Public
3.85 km
Maxwell Heights Secondary School
Secondary: Public
0.94 km




