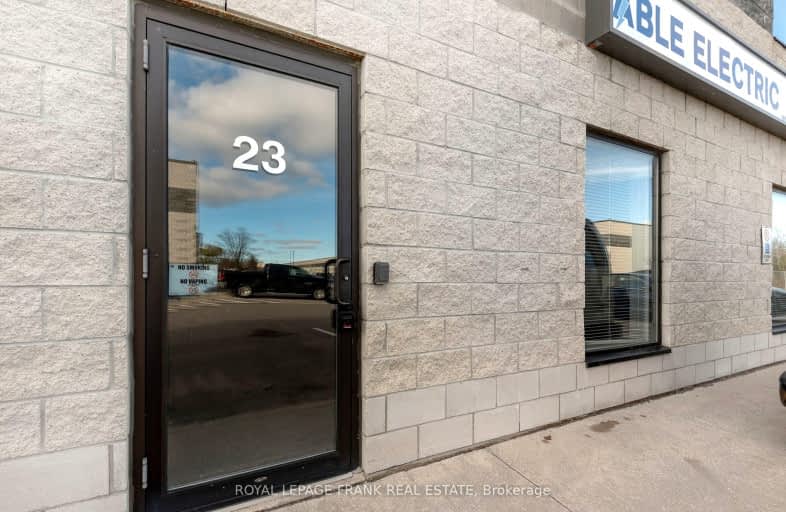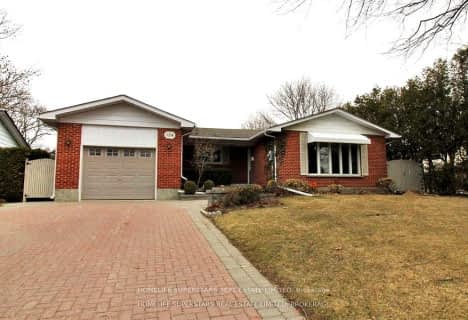
Adelaide Mclaughlin Public School
Elementary: Public
2.69 km
St Paul Catholic School
Elementary: Catholic
3.02 km
Sunset Heights Public School
Elementary: Public
2.07 km
Sir Samuel Steele Public School
Elementary: Public
1.47 km
John Dryden Public School
Elementary: Public
1.86 km
St Mark the Evangelist Catholic School
Elementary: Catholic
1.94 km
Father Donald MacLellan Catholic Sec Sch Catholic School
Secondary: Catholic
2.44 km
Monsignor Paul Dwyer Catholic High School
Secondary: Catholic
2.39 km
R S Mclaughlin Collegiate and Vocational Institute
Secondary: Public
2.84 km
Anderson Collegiate and Vocational Institute
Secondary: Public
4.80 km
Father Leo J Austin Catholic Secondary School
Secondary: Catholic
2.98 km
Sinclair Secondary School
Secondary: Public
2.62 km



