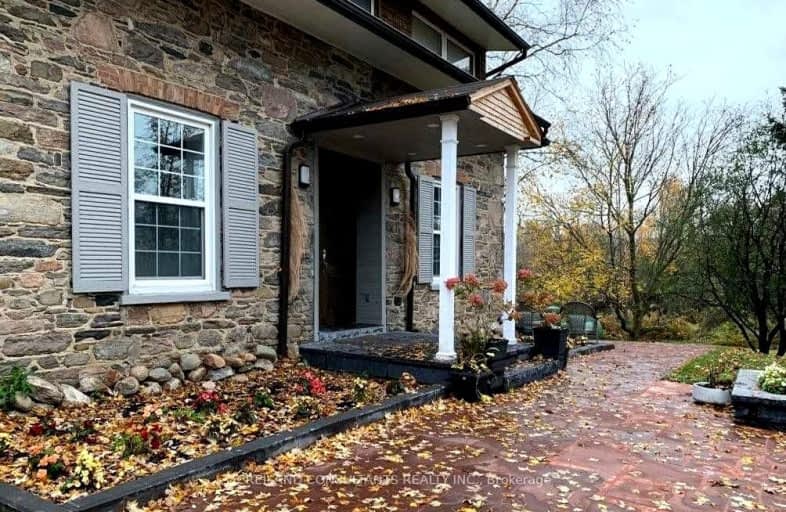
-
Type: Land
-
Property Type: Commercial
-
Zoning: UR
-
Age: No Data
-
Taxes: 13156
-
MLS®#: E12019610
-
Days on Site: 1 Days
-
Added: Mar 13, 2025 (3 months ago)
-
Updated:
-
Last Checked: 3 months ago
-
Listed By: CREILAND CONSULTANTS REALTY INC.
Welcome to 1725 Thornton Rd N, Oshawa! This charming century home, originally built in 1860, sits on nearly an acre of land (0.94 acres) and has been meticulously maintained over the years. Enhanced with three significant additions in the 1960s and 1970s, it seamlessly blends historic character with modern comforts. Recognized as a designated heritage home in 2013, this property offers a rare opportunity to own apiece of Oshawa's history. In addition to its spacious five-bedroom layout, it features a two-car garage and an approximately 1,000 sq. ft. workshop, offering both functionality and versatility.
Property Details
Facts for 1725 Thornton Road North, Oshawa
Property
Status: Sale
Property Type: Land
Property Type: Designated
Area: Oshawa
Community: Northwood
Availability Date: Immediate
Inside
Bathrooms: 1
Washrooms: 1
Utilities
Utilities: Available
Building
Heat Type: Radiant
Water Supply: Well
Parking
Covered Parking Spaces: 5
Fees
Tax Year: 2024
Tax Legal Description: PT N1/2 LT 16 CON 4 EAST WHITBY PT 1 40R8243 CITY OF OSHAWA
Taxes: $13,156
Taxes Type: Annual
Land
Cross Street: Conlin Rd/Thornton R
Municipality District: Oshawa
Sewer: Septic
Lot Depth: 219.22 Feet
Lot Frontage: 187.01 Feet
Zoning: UR
Commercial Specific
Total Area: 0.94
Total Area Metric: Acres
Lot Code: Lot
| E5490298 | Feb 09, 2022 |
Removed For Sale |
|
| Feb 03, 2022 |
Listed For Sale |
$2,200,000 | |
| E3614982 | Oct 28, 2016 |
Sold For Sale |
$710,000 |
| Sep 27, 2016 |
Listed For Sale |
$719,900 |
| E5490298 Removed | Feb 09, 2022 | For Sale |
| E5490298 Listed | Feb 03, 2022 | $2,200,000 For Sale |
| E3614982 Sold | Oct 28, 2016 | $710,000 For Sale |
| E3614982 Listed | Sep 27, 2016 | $719,900 For Sale |

Unnamed Windfields Farm Public School
Elementary: PublicAdelaide Mclaughlin Public School
Elementary: PublicSunset Heights Public School
Elementary: PublicSir Samuel Steele Public School
Elementary: PublicJohn Dryden Public School
Elementary: PublicSt Mark the Evangelist Catholic School
Elementary: CatholicFather Donald MacLellan Catholic Sec Sch Catholic School
Secondary: CatholicÉSC Saint-Charles-Garnier
Secondary: CatholicMonsignor Paul Dwyer Catholic High School
Secondary: CatholicR S Mclaughlin Collegiate and Vocational Institute
Secondary: PublicFather Leo J Austin Catholic Secondary School
Secondary: CatholicSinclair Secondary School
Secondary: Public

