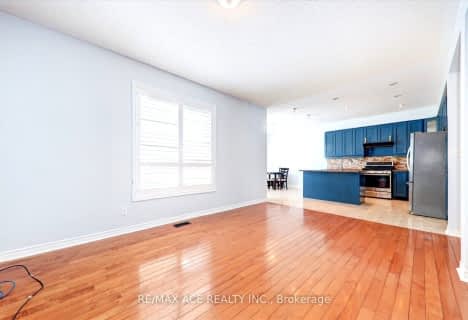Car-Dependent
- Almost all errands require a car.
Some Transit
- Most errands require a car.
Somewhat Bikeable
- Almost all errands require a car.

Unnamed Windfields Farm Public School
Elementary: PublicSt Leo Catholic School
Elementary: CatholicSt John Paull II Catholic Elementary School
Elementary: CatholicKedron Public School
Elementary: PublicWinchester Public School
Elementary: PublicBlair Ridge Public School
Elementary: PublicFather Donald MacLellan Catholic Sec Sch Catholic School
Secondary: CatholicBrooklin High School
Secondary: PublicMonsignor Paul Dwyer Catholic High School
Secondary: CatholicR S Mclaughlin Collegiate and Vocational Institute
Secondary: PublicFather Leo J Austin Catholic Secondary School
Secondary: CatholicSinclair Secondary School
Secondary: Public-
Cachet Park
140 Cachet Blvd, Whitby ON 2.16km -
Optimist Park
Cassels rd, Brooklin ON 2.81km -
Kedron Park & Playground
452 Britannia Ave E, Oshawa ON L1L 1B7 2.96km
-
Bitcoin Depot ATM
200 Carnwith Dr W, Brooklin ON L1M 2J8 3.06km -
Meridian Credit Union ATM
4061 Thickson Rd N, Whitby ON L1R 2X3 4.05km -
Scotiabank
285 Taunton Rd E, Oshawa ON L1G 3V2 4.46km
- 4 bath
- 4 bed
- 3000 sqft
329 Windfields Farm Drive West, Oshawa, Ontario • L1L 0M2 • Windfields














