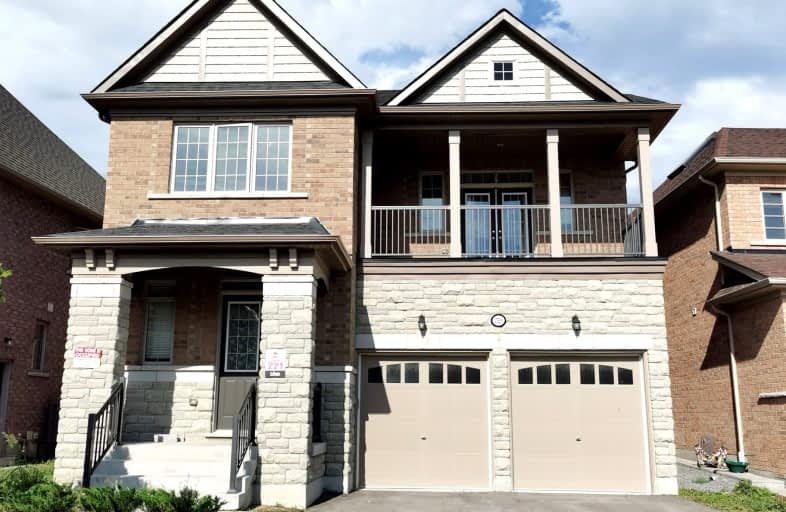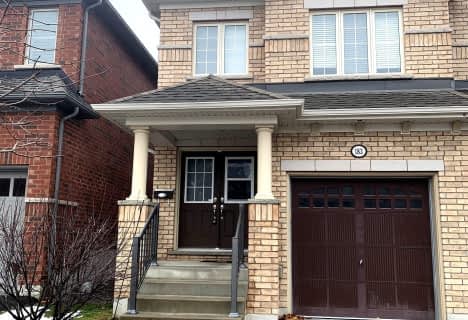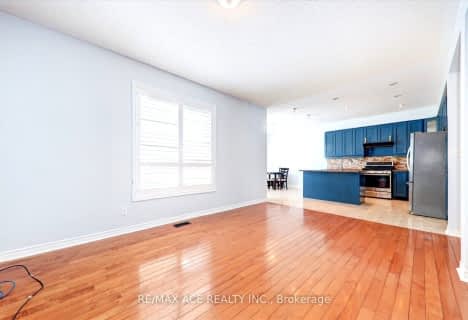Car-Dependent
- Almost all errands require a car.
Some Transit
- Most errands require a car.
Somewhat Bikeable
- Most errands require a car.

Unnamed Windfields Farm Public School
Elementary: PublicSt Leo Catholic School
Elementary: CatholicSt John Paull II Catholic Elementary School
Elementary: CatholicWinchester Public School
Elementary: PublicBlair Ridge Public School
Elementary: PublicBrooklin Village Public School
Elementary: PublicFather Donald MacLellan Catholic Sec Sch Catholic School
Secondary: CatholicBrooklin High School
Secondary: PublicMonsignor Paul Dwyer Catholic High School
Secondary: CatholicR S Mclaughlin Collegiate and Vocational Institute
Secondary: PublicFather Leo J Austin Catholic Secondary School
Secondary: CatholicSinclair Secondary School
Secondary: Public-
The Canadian Brewhouse
2710 Simcoe Street North, Oshawa, ON L1L 0R1 1.18km -
E P Taylor's
2000 Simcoe Street N, Oshawa, ON L1H 7K4 2.34km -
Blvd Resto Bar
1812 Simcoe Street N, Oshawa, ON L1G 4Y3 2.72km
-
Starbucks
2670 Simcoe Street N, Suite 3, Oshawa, ON L1L 0C1 1.09km -
Symposium Cafe Restaurant & Lounge
2630 Simcoe Street North, Oshawa, ON L1L 1.17km -
Tim Hortons
3309 Simcoe Street N, Oshawa, ON L1H 7K4 2.62km
-
F45 Training Oshawa Central
500 King St W, Oshawa, ON L1J 2K9 7.69km -
Womens Fitness Clubs of Canada
201-7 Rossland Rd E, Ajax, ON L1Z 0T4 12.52km -
Womens Fitness Clubs of Canada
1355 Kingston Road, Unit 166, Pickering, ON L1V 1B8 19.33km
-
IDA Windfields Pharmacy & Medical Centre
2620 Simcoe Street N, Unit 1, Oshawa, ON L1L 0R1 0.9km -
Shoppers Drug Mart
4081 Thickson Rd N, Whitby, ON L1R 2X3 4.05km -
Shoppers Drug Mart
300 Taunton Road E, Oshawa, ON L1G 7T4 4.61km
-
Palm Court
2620 Simcoe Street N, Unit 7, Oshawa, ON L1L 0R1 0.86km -
Symposium Cafe Restaurant & Lounge
2630 Simcoe Street North, Oshawa, ON L1L 1.17km -
California Thai
2630 Simcoe Street N, Unit 3, Oshawa, ON L1H 7K4 1.17km
-
Oshawa Centre
419 King Street W, Oshawa, ON L1J 2K5 8.07km -
Whitby Mall
1615 Dundas Street E, Whitby, ON L1N 7G3 8.22km -
International Pool & Spa Centres
800 Taunton Road W, Oshawa, ON L1H 7K4 3.63km
-
FreshCo
1150 Simcoe Street N, Oshawa, ON L1G 4W7 4.59km -
Metro
1265 Ritson Road N, Oshawa, ON L1G 3V2 4.68km -
Farm Boy
360 Taunton Road E, Whitby, ON L1R 0H4 4.89km
-
The Beer Store
200 Ritson Road N, Oshawa, ON L1H 5J8 7.48km -
Liquor Control Board of Ontario
15 Thickson Road N, Whitby, ON L1N 8W7 7.86km -
LCBO
400 Gibb Street, Oshawa, ON L1J 0B2 8.54km
-
Esso
485 Winchester Road E, Whitby, ON L1M 1X5 2.27km -
Esso
3309 Simcoe Street N, Oshawa, ON L1H 7K4 2.63km -
Shell
3 Baldwin Street, Whitby, ON L1M 1A2 3.74km
-
Cineplex Odeon
1351 Grandview Street N, Oshawa, ON L1K 0G1 6.57km -
Regent Theatre
50 King Street E, Oshawa, ON L1H 1B4 7.98km -
Cinema Candy
Dearborn Avenue, Oshawa, ON L1G 1S9 7.45km
-
Whitby Public Library
701 Rossland Road E, Whitby, ON L1N 8Y9 6.83km -
Oshawa Public Library, McLaughlin Branch
65 Bagot Street, Oshawa, ON L1H 1N2 8.14km -
Ontario Tech University
2000 Simcoe Street N, Oshawa, ON L1H 7K4 2.21km
-
Lakeridge Health
1 Hospital Court, Oshawa, ON L1G 2B9 7.47km -
IDA Windfields Pharmacy & Medical Centre
2620 Simcoe Street N, Unit 1, Oshawa, ON L1L 0R1 0.9km -
Brooklin Medical
5959 Anderson Street, Suite 1A, Brooklin, ON L1M 2E9 2.46km
-
Cachet Park
140 Cachet Blvd, Whitby ON 2.01km -
Carson Park
Brooklin ON 3.06km -
Russet park
Taunton/sommerville, Oshawa ON 4.04km
-
TD Bank Financial Group
2061 Simcoe St N, Oshawa ON L1G 0C8 2.11km -
TD Bank Financial Group
12 Winchester Rd E, Brooklin ON L1M 1B3 3.68km -
BMO Bank of Montreal
3 Baldwin St, Whitby ON L1M 1A2 3.72km
- 4 bath
- 4 bed
- 3000 sqft
329 Windfields Farm Drive West, Oshawa, Ontario • L1L 0M2 • Windfields














