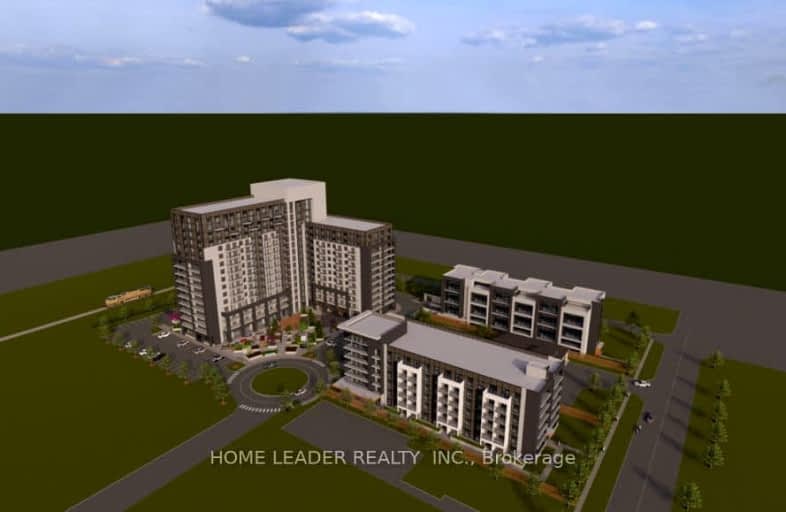
St Hedwig Catholic School
Elementary: Catholic
0.98 km
Monsignor John Pereyma Elementary Catholic School
Elementary: Catholic
0.54 km
Bobby Orr Public School
Elementary: Public
1.30 km
Glen Street Public School
Elementary: Public
1.92 km
David Bouchard P.S. Elementary Public School
Elementary: Public
0.67 km
Clara Hughes Public School Elementary Public School
Elementary: Public
1.52 km
DCE - Under 21 Collegiate Institute and Vocational School
Secondary: Public
2.41 km
Durham Alternative Secondary School
Secondary: Public
3.38 km
G L Roberts Collegiate and Vocational Institute
Secondary: Public
2.79 km
Monsignor John Pereyma Catholic Secondary School
Secondary: Catholic
0.65 km
Eastdale Collegiate and Vocational Institute
Secondary: Public
3.06 km
O'Neill Collegiate and Vocational Institute
Secondary: Public
3.33 km



