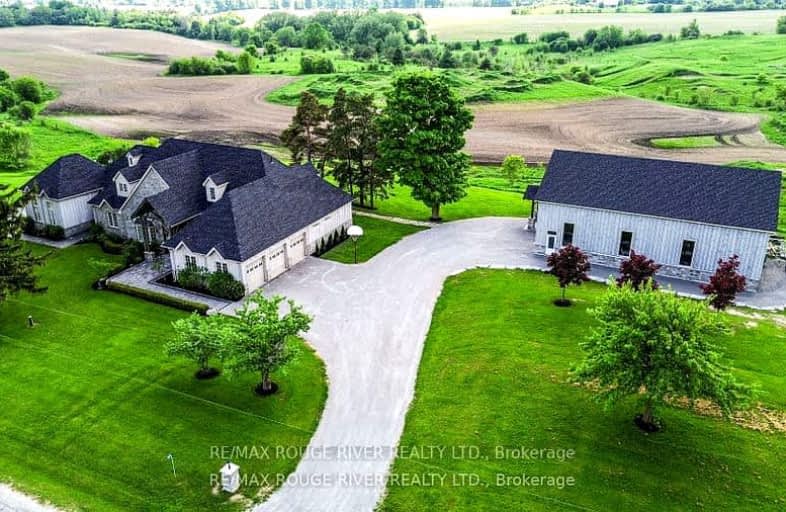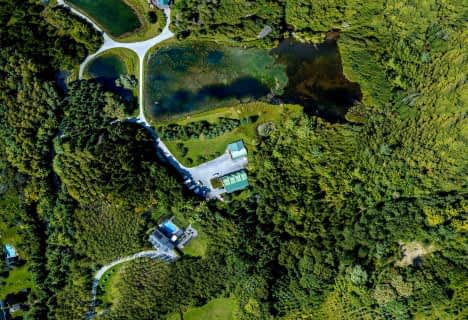
Video Tour

Prince Albert Public School
Elementary: Public
6.38 km
St Leo Catholic School
Elementary: Catholic
6.48 km
Winchester Public School
Elementary: Public
6.82 km
Blair Ridge Public School
Elementary: Public
6.64 km
Brooklin Village Public School
Elementary: Public
5.81 km
Chris Hadfield P.S. (Elementary)
Elementary: Public
6.83 km
ÉSC Saint-Charles-Garnier
Secondary: Catholic
11.65 km
Brooklin High School
Secondary: Public
6.37 km
Father Leo J Austin Catholic Secondary School
Secondary: Catholic
12.34 km
Port Perry High School
Secondary: Public
8.88 km
Maxwell Heights Secondary School
Secondary: Public
11.57 km
Sinclair Secondary School
Secondary: Public
11.45 km


