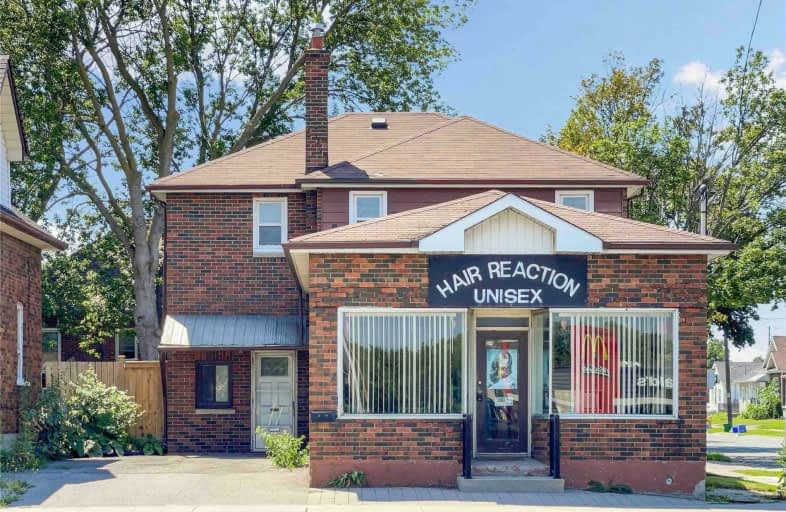Very Walkable
- Most errands can be accomplished on foot.
77
/100
Some Transit
- Most errands require a car.
46
/100
Bikeable
- Some errands can be accomplished on bike.
53
/100

St Hedwig Catholic School
Elementary: Catholic
0.73 km
Monsignor John Pereyma Elementary Catholic School
Elementary: Catholic
0.75 km
Bobby Orr Public School
Elementary: Public
1.59 km
Village Union Public School
Elementary: Public
1.18 km
Glen Street Public School
Elementary: Public
1.65 km
David Bouchard P.S. Elementary Public School
Elementary: Public
0.87 km
DCE - Under 21 Collegiate Institute and Vocational School
Secondary: Public
1.57 km
Durham Alternative Secondary School
Secondary: Public
2.52 km
G L Roberts Collegiate and Vocational Institute
Secondary: Public
2.94 km
Monsignor John Pereyma Catholic Secondary School
Secondary: Catholic
0.76 km
Eastdale Collegiate and Vocational Institute
Secondary: Public
3.00 km
O'Neill Collegiate and Vocational Institute
Secondary: Public
2.63 km
-
Kingside Park
Dean and Wilson, Oshawa ON 0.97km -
Central Park
Centre St (Gibb St), Oshawa ON 1.03km -
Harmony Creek Trail
2.05km
-
RBC Royal Bank
549 King St E (King and Wilson), Oshawa ON L1H 1G3 1.78km -
TD Canada Trust ATM
4 King St W, Oshawa ON L1H 1A3 1.8km -
Scotiabank
245 Wentworth St W, Oshawa ON L1J 1M9 1.86km


