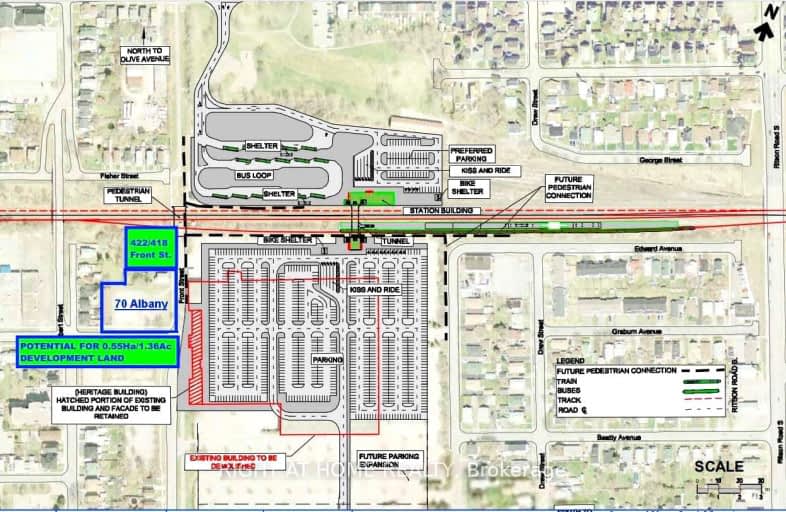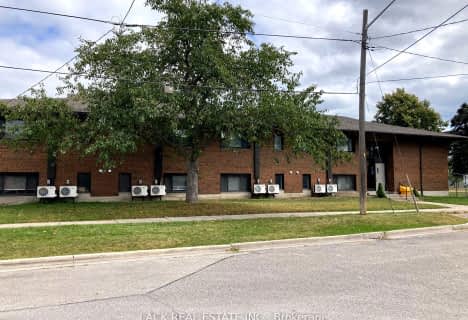
St Hedwig Catholic School
Elementary: Catholic
1.17 km
Monsignor John Pereyma Elementary Catholic School
Elementary: Catholic
1.27 km
ÉÉC Corpus-Christi
Elementary: Catholic
1.21 km
St Thomas Aquinas Catholic School
Elementary: Catholic
1.27 km
Village Union Public School
Elementary: Public
0.62 km
Glen Street Public School
Elementary: Public
1.61 km
DCE - Under 21 Collegiate Institute and Vocational School
Secondary: Public
1.05 km
Durham Alternative Secondary School
Secondary: Public
1.89 km
G L Roberts Collegiate and Vocational Institute
Secondary: Public
3.10 km
Monsignor John Pereyma Catholic Secondary School
Secondary: Catholic
1.24 km
Eastdale Collegiate and Vocational Institute
Secondary: Public
3.23 km
O'Neill Collegiate and Vocational Institute
Secondary: Public
2.28 km





