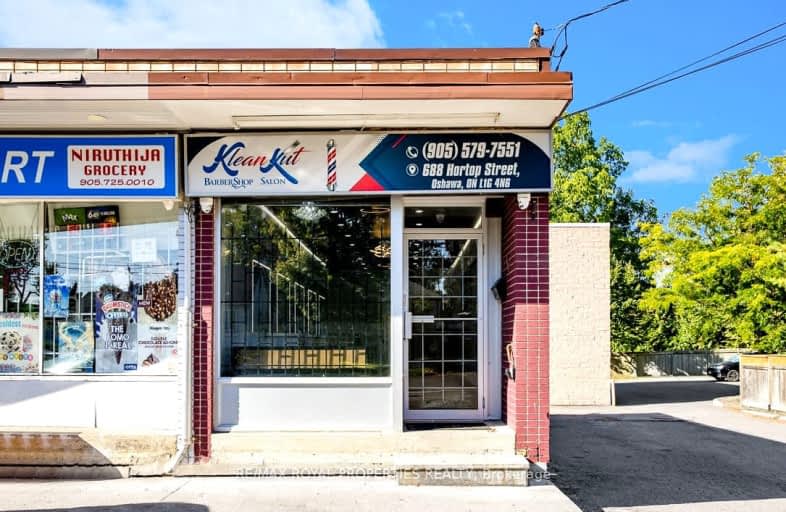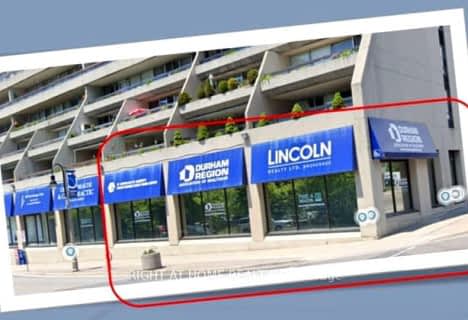
Hillsdale Public School
Elementary: Public
1.20 km
Beau Valley Public School
Elementary: Public
1.16 km
Sunset Heights Public School
Elementary: Public
1.41 km
St Christopher Catholic School
Elementary: Catholic
1.46 km
Queen Elizabeth Public School
Elementary: Public
1.62 km
Dr S J Phillips Public School
Elementary: Public
0.28 km
DCE - Under 21 Collegiate Institute and Vocational School
Secondary: Public
2.48 km
Father Donald MacLellan Catholic Sec Sch Catholic School
Secondary: Catholic
1.82 km
Durham Alternative Secondary School
Secondary: Public
2.58 km
Monsignor Paul Dwyer Catholic High School
Secondary: Catholic
1.61 km
R S Mclaughlin Collegiate and Vocational Institute
Secondary: Public
1.61 km
O'Neill Collegiate and Vocational Institute
Secondary: Public
1.19 km





