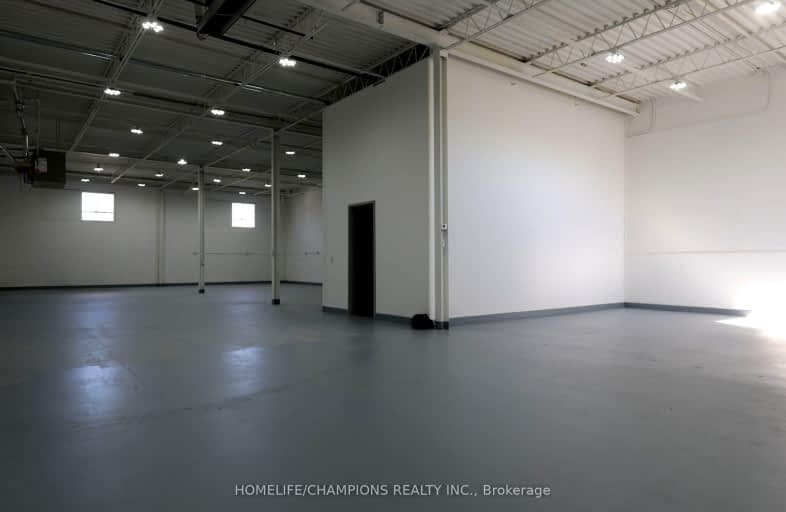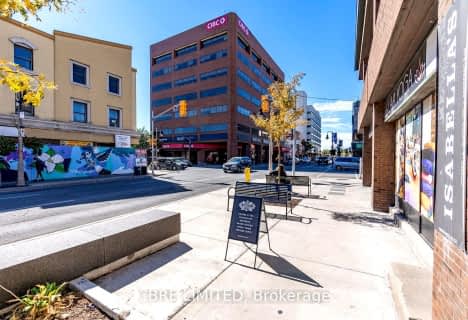
St Hedwig Catholic School
Elementary: Catholic
1.48 km
Monsignor John Pereyma Elementary Catholic School
Elementary: Catholic
0.32 km
Bobby Orr Public School
Elementary: Public
0.72 km
Glen Street Public School
Elementary: Public
1.06 km
Dr C F Cannon Public School
Elementary: Public
1.48 km
David Bouchard P.S. Elementary Public School
Elementary: Public
1.39 km
DCE - Under 21 Collegiate Institute and Vocational School
Secondary: Public
2.31 km
Durham Alternative Secondary School
Secondary: Public
3.07 km
G L Roberts Collegiate and Vocational Institute
Secondary: Public
2.09 km
Monsignor John Pereyma Catholic Secondary School
Secondary: Catholic
0.22 km
Eastdale Collegiate and Vocational Institute
Secondary: Public
3.75 km
O'Neill Collegiate and Vocational Institute
Secondary: Public
3.47 km














