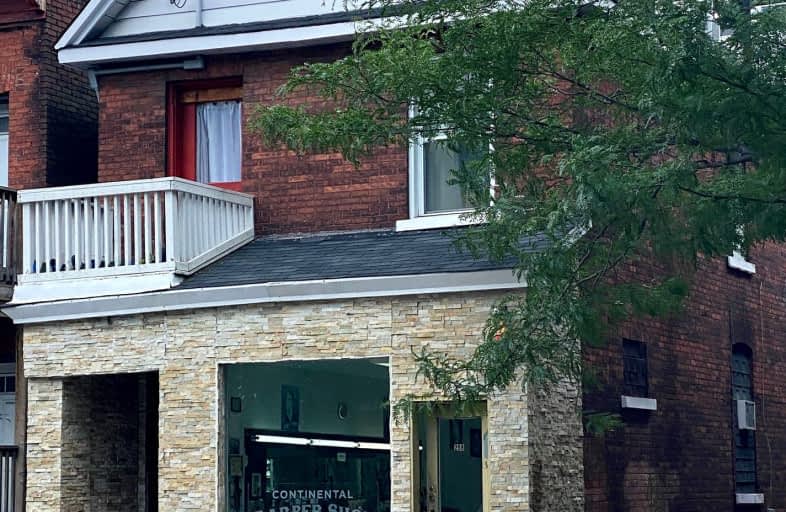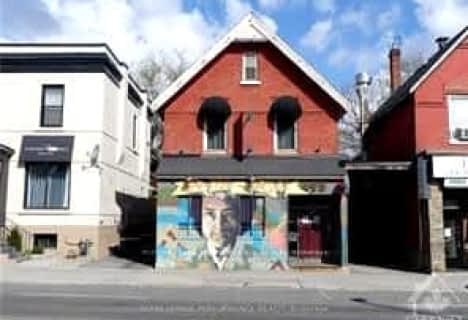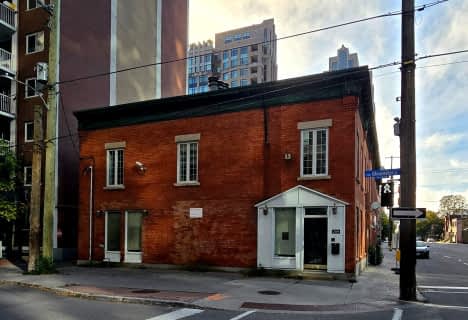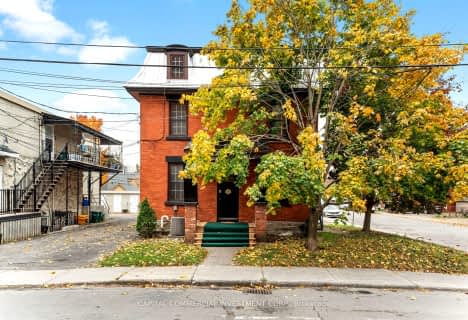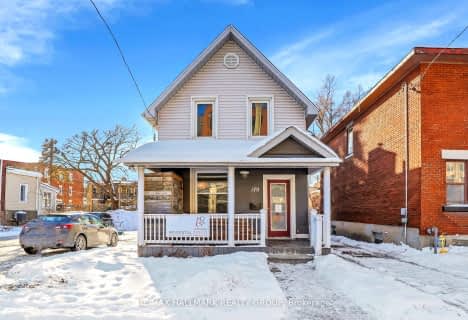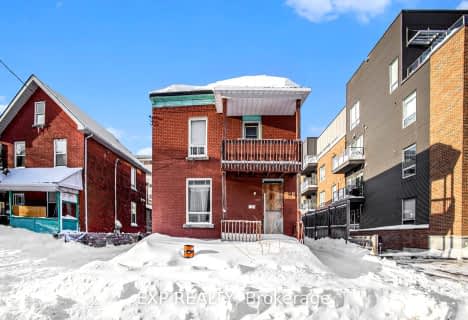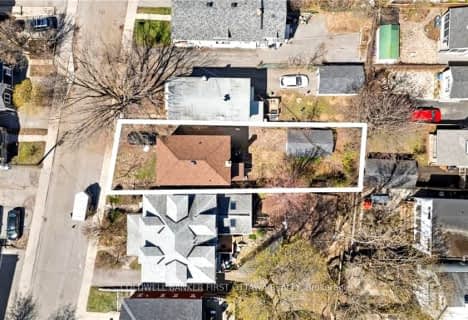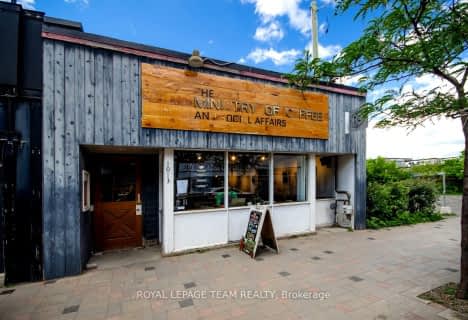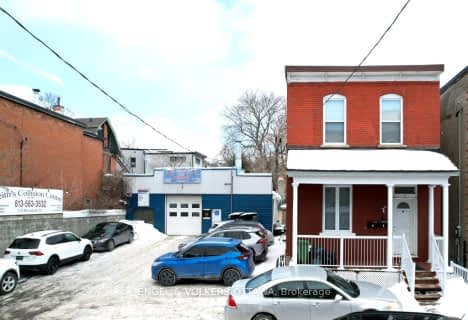Walker's Paradise
- Daily errands do not require a car.
Rider's Paradise
- Daily errands do not require a car.
Biker's Paradise
- Daily errands do not require a car.

Cambridge Street Community Public School
Elementary: PublicSt Anthony Elementary School
Elementary: CatholicCentennial Public School
Elementary: PublicCorpus Christi Catholic Elementary School
Elementary: CatholicElgin Street Public School
Elementary: PublicGlashan Public School
Elementary: PublicUrban Aboriginal Alternate High School
Secondary: PublicRichard Pfaff Secondary Alternate Site
Secondary: PublicImmaculata High School
Secondary: CatholicLisgar Collegiate Institute
Secondary: PublicAdult High School
Secondary: PublicGlebe Collegiate Institute
Secondary: Public-
Dundonald Park
516 Somerset St W (btwn Bay & Lyon St N), Ottawa ON K1R 5J9 0.3km -
Tech Wall Dog Park
ON 0.67km -
Arlington Park
165 Arlington Ave (btw Bay St & Lyon St), Ottawa ON K1R 5S6 0.84km
-
Scotiabank
186 Bank St (at Gloucester St.), Ottawa ON K2P 1W6 0.27km -
Export Development Canada
151 O'Connor St (O'Connor St.), Ottawa ON K2P 2M5 0.54km -
Scotiabank
303 Queen St, Ottawa ON K1R 7S2 0.57km
- 0 bath
- 0 bed
A1-450 RIDEAU Street, Lower Town - Sandy Hill, Ontario • K1N 5Z4 • 4003 - Sandy Hill
- 0 bath
- 0 bed
495 Somerset Street West, Ottawa Centre, Ontario • K1R 5J7 • 4102 - Ottawa Centre
- 0 bath
- 0 bed
222 Deschamps Avenue, Vanier and Kingsview Park, Ontario • K1L 5Y9 • 3402 - Vanier
- 0 bath
- 0 bed
43 Bayswater Avenue, West Centre Town, Ontario • K1Y 2E7 • 4203 - Hintonburg
- 0 bath
- 0 bed
114 Barrette Street, Vanier and Kingsview Park, Ontario • K1L 8A1 • 3402 - Vanier
- 2 bath
- 0 bed
170 Main Street, Glebe - Ottawa East and Area, Ontario • K1S 1C2 • 4406 - Ottawa East
- 0 bath
- 0 bed
13 Balsam Street, West Centre Town, Ontario • K1R 6W7 • 4205 - West Centre Town
- 0 bath
- 0 bed
57 Muriel Street, Glebe - Ottawa East and Area, Ontario • K1S 4C9 • 4401 - Glebe
- 0 bath
- 0 bed
1013 WELLINGTON Street West, West Centre Town, Ontario • K1Y 2Y1 • 4202 - Hintonburg
- — bath
- — bed
11 - 13 Nelson Street, Lower Town - Sandy Hill, Ontario • K1N 7R1 • 4002 - Lower Town
- — bath
- — bed
115 Rochester Street, West Centre Town, Ontario • K1R 7L9 • 4204 - West Centre Town
