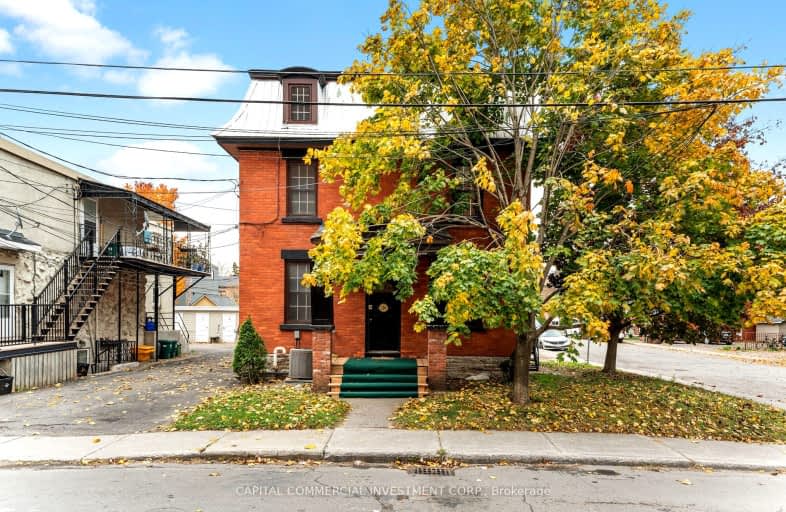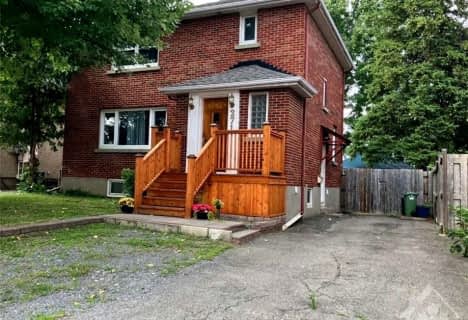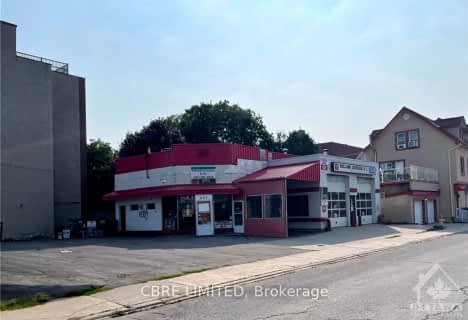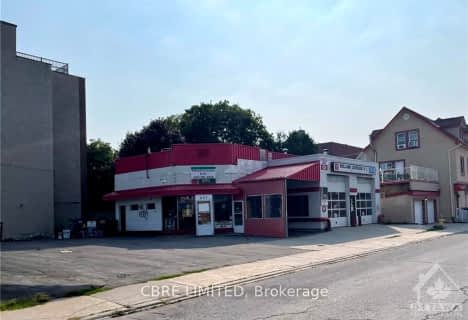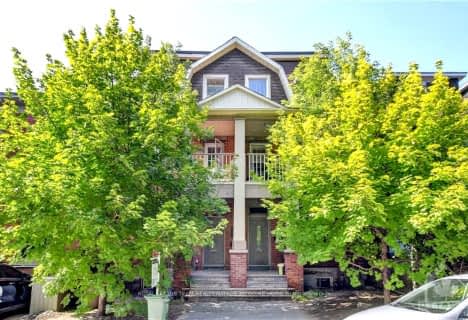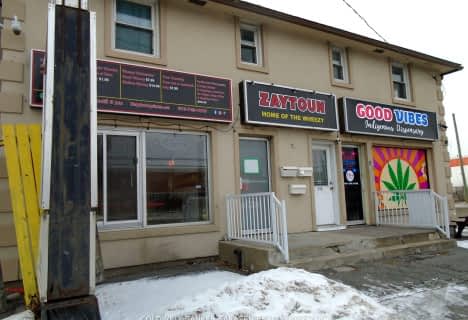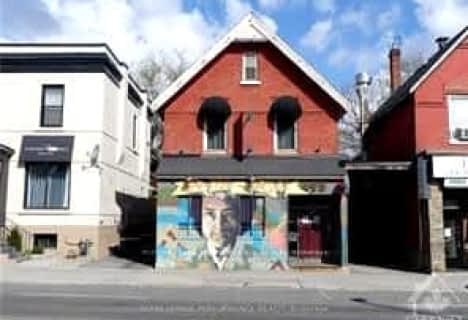
École élémentaire publique Mauril-Bélanger
Elementary: PublicÉcole élémentaire catholique Sainte-Anne
Elementary: CatholicSt Brigid Elementary School
Elementary: CatholicRockcliffe Park Public School
Elementary: PublicÉcole élémentaire publique Trille des Bois
Elementary: PublicÉcole élémentaire publique De la Salle
Elementary: PublicUrban Aboriginal Alternate High School
Secondary: PublicÉcole secondaire catholique Centre professionnel et technique Minto
Secondary: CatholicOttawa Technical Secondary School
Secondary: PublicImmaculata High School
Secondary: CatholicÉcole secondaire publique De La Salle
Secondary: PublicLisgar Collegiate Institute
Secondary: Public- 0 bath
- 0 bed
271 MCARTHUR Avenue, Vanier and Kingsview Park, Ontario • K1L 6P3 • 3404 - Vanier
- 0 bath
- 0 bed
227 CUMBERLAND Street, Lower Town - Sandy Hill, Ontario • K1N 7H6 • 4001 - Lower Town/Byward Market
- 0 bath
- 0 bed
227 CUMBERLAND Street, Lower Town - Sandy Hill, Ontario • K1N 7H6 • 4001 - Lower Town/Byward Market
- 0 bath
- 0 bed
412 MONTREAL Road, Vanier and Kingsview Park, Ontario • K1K 0V4 • 3404 - Vanier
- — bath
- — bed
45-47 HENEY Street, Lower Town - Sandy Hill, Ontario • K1N 5V6 • 4002 - Lower Town
- 0 bath
- 0 bed
912 St Laurent Boulevard Boulevard South, Overbrook - Castleheights and Area, Ontario • K1K 3B3 • 3502 - Overbrook/Castle Heights
- 0 bath
- 0 bed
495 Somerset Street West, Ottawa Centre, Ontario • K1R 5J7 • 4102 - Ottawa Centre
- 0 bath
- 0 bed
222 Deschamps Avenue, Vanier and Kingsview Park, Ontario • K1L 5Y9 • 3402 - Vanier
- — bath
- — bed
11 - 13 Nelson Street, Lower Town - Sandy Hill, Ontario • K1N 7R1 • 4002 - Lower Town
