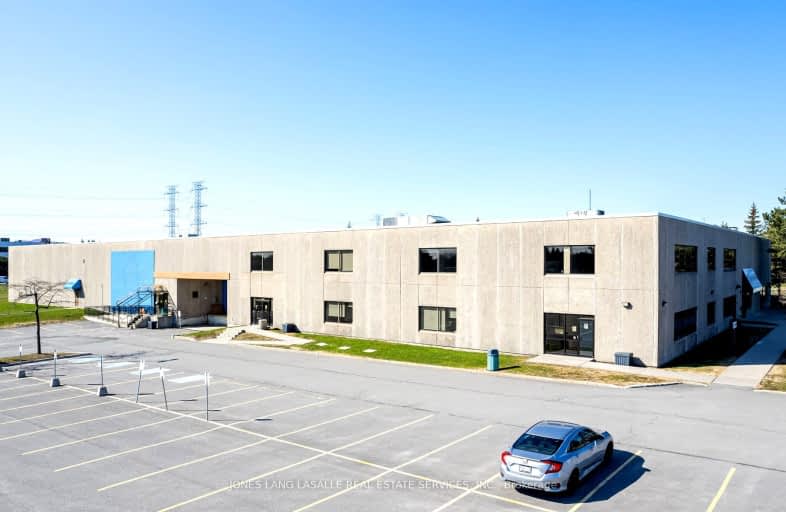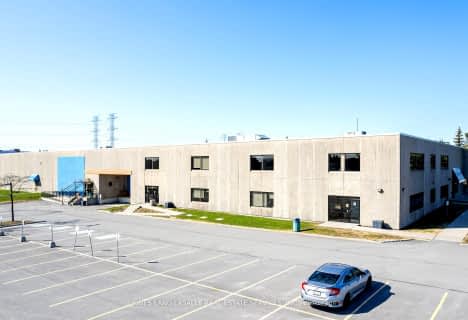
Arch Street Public School
Elementary: Public
1.07 km
Hawthorne Public School
Elementary: Public
1.27 km
St Marguerite d'Youville Elementary School
Elementary: Catholic
1.66 km
École élémentaire publique Marie-Curie
Elementary: Public
1.82 km
Robert Bateman Public School
Elementary: Public
1.59 km
École élémentaire catholique Sainte-Geneviève
Elementary: Catholic
0.86 km
École secondaire publique L'Alternative
Secondary: Public
0.20 km
Hillcrest High School
Secondary: Public
1.98 km
École secondaire des adultes Le Carrefour
Secondary: Public
0.19 km
École secondaire catholique Franco-Cité
Secondary: Catholic
2.26 km
St Patrick's High School
Secondary: Catholic
2.53 km
Canterbury High School
Secondary: Public
0.64 km




