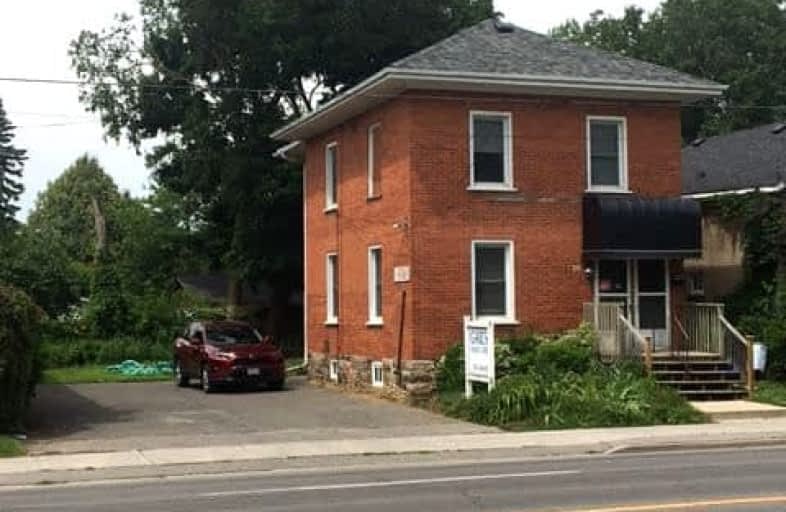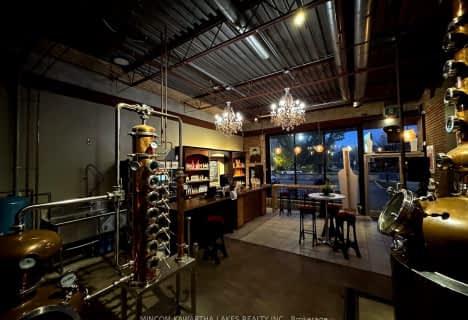
Kenner Intermediate School
Elementary: Public
1.53 km
ÉÉC Monseigneur-Jamot
Elementary: Catholic
0.34 km
St. Alphonsus Catholic Elementary School
Elementary: Catholic
1.45 km
St. John Catholic Elementary School
Elementary: Catholic
0.92 km
Keith Wightman Public School
Elementary: Public
1.45 km
Prince of Wales Public School
Elementary: Public
1.02 km
ÉSC Monseigneur-Jamot
Secondary: Catholic
3.28 km
Peterborough Collegiate and Vocational School
Secondary: Public
1.92 km
Kenner Collegiate and Vocational Institute
Secondary: Public
1.50 km
Holy Cross Catholic Secondary School
Secondary: Catholic
2.85 km
Adam Scott Collegiate and Vocational Institute
Secondary: Public
3.94 km
St. Peter Catholic Secondary School
Secondary: Catholic
2.37 km





