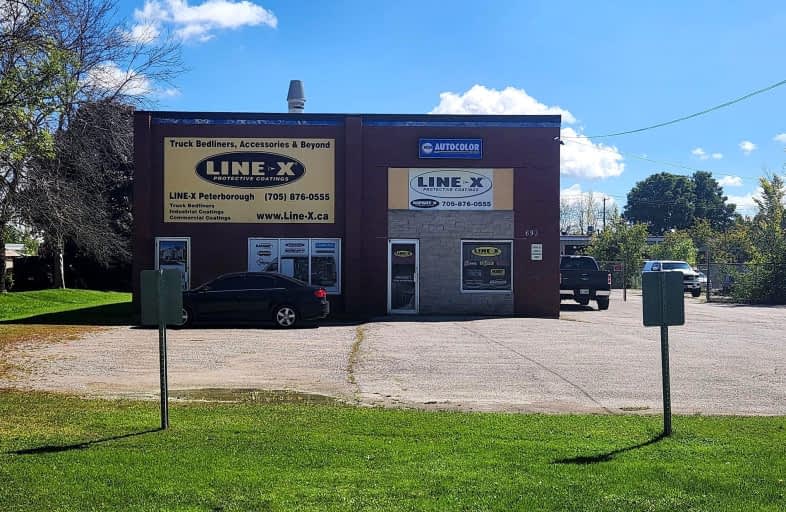
Kenner Intermediate School
Elementary: Public
0.67 km
St. Alphonsus Catholic Elementary School
Elementary: Catholic
0.92 km
St. John Catholic Elementary School
Elementary: Catholic
1.38 km
Roger Neilson Public School
Elementary: Public
0.54 km
Keith Wightman Public School
Elementary: Public
1.06 km
Prince of Wales Public School
Elementary: Public
2.14 km
ÉSC Monseigneur-Jamot
Secondary: Catholic
2.90 km
Peterborough Collegiate and Vocational School
Secondary: Public
3.62 km
Kenner Collegiate and Vocational Institute
Secondary: Public
0.69 km
Holy Cross Catholic Secondary School
Secondary: Catholic
1.64 km
Crestwood Secondary School
Secondary: Public
3.80 km
St. Peter Catholic Secondary School
Secondary: Catholic
3.44 km



