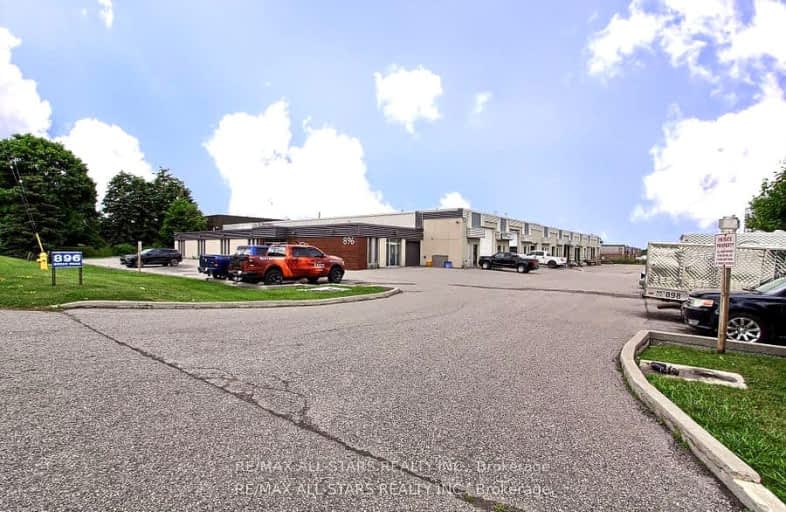
St Francis de Sales Catholic School
Elementary: Catholic
3.03 km
Lincoln Avenue Public School
Elementary: Public
3.39 km
Glengrove Public School
Elementary: Public
2.53 km
Bayview Heights Public School
Elementary: Public
1.17 km
Sir John A Macdonald Public School
Elementary: Public
1.02 km
Lincoln Alexander Public School
Elementary: Public
3.59 km
École secondaire Ronald-Marion
Secondary: Public
4.01 km
Archbishop Denis O'Connor Catholic High School
Secondary: Catholic
5.11 km
Ajax High School
Secondary: Public
4.63 km
Pine Ridge Secondary School
Secondary: Public
3.81 km
Dunbarton High School
Secondary: Public
4.29 km
Pickering High School
Secondary: Public
3.58 km


