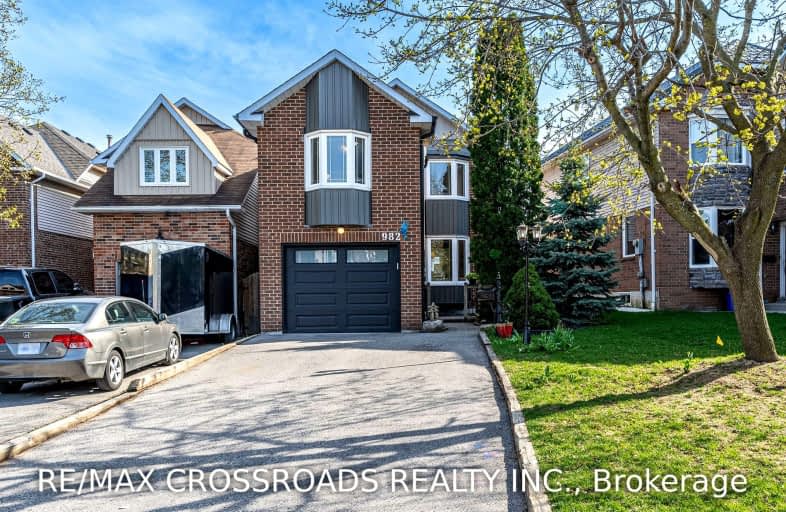Car-Dependent
- Almost all errands require a car.
19
/100
Some Transit
- Most errands require a car.
40
/100
Somewhat Bikeable
- Most errands require a car.
32
/100

Vaughan Willard Public School
Elementary: Public
0.61 km
Gandatsetiagon Public School
Elementary: Public
0.91 km
Maple Ridge Public School
Elementary: Public
1.19 km
Highbush Public School
Elementary: Public
1.97 km
St Isaac Jogues Catholic School
Elementary: Catholic
0.81 km
William Dunbar Public School
Elementary: Public
0.31 km
École secondaire Ronald-Marion
Secondary: Public
3.31 km
Sir Oliver Mowat Collegiate Institute
Secondary: Public
7.24 km
Pine Ridge Secondary School
Secondary: Public
1.65 km
Dunbarton High School
Secondary: Public
2.21 km
St Mary Catholic Secondary School
Secondary: Catholic
1.31 km
Pickering High School
Secondary: Public
4.53 km
-
Rouge National Urban Park
Zoo Rd, Toronto ON M1B 5W8 5.49km -
Port Union Village Common Park
105 Bridgend St, Toronto ON M9C 2Y2 7.35km -
Port Union Waterfront Park
305 Port Union Rd (Lake Ontario), Scarborough ON 6.13km
-
TD Bank Financial Group
75 Bayly St W (Bayly and Harwood), Ajax ON L1S 7K7 6.99km -
RBC Royal Bank
320 Harwood Ave S (Hardwood And Bayly), Ajax ON L1S 2J1 7.18km -
RBC Royal Bank
955 Westney Rd S (at Monarch), Ajax ON L1S 3K7 7.41km














