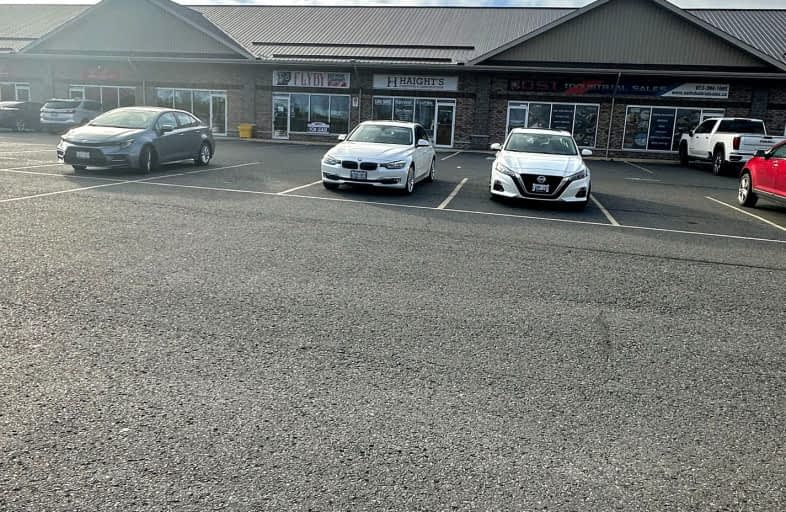
Trent River Public School
Elementary: Public
2.73 km
École élémentaire publique Marc-Garneau
Elementary: Public
2.05 km
École élémentaire catholique L'Envol
Elementary: Catholic
2.49 km
V P Carswell Public School
Elementary: Public
1.54 km
École élémentaire publique Cité Jeunesse
Elementary: Public
2.02 km
St Mary Catholic School
Elementary: Catholic
2.58 km
Sir James Whitney/Sagonaska Secondary School
Secondary: Provincial
12.57 km
Sir James Whitney School for the Deaf
Secondary: Provincial
12.57 km
École secondaire publique Marc-Garneau
Secondary: Public
2.04 km
St Paul Catholic Secondary School
Secondary: Catholic
5.16 km
Trenton High School
Secondary: Public
4.60 km
Bayside Secondary School
Secondary: Public
6.63 km



