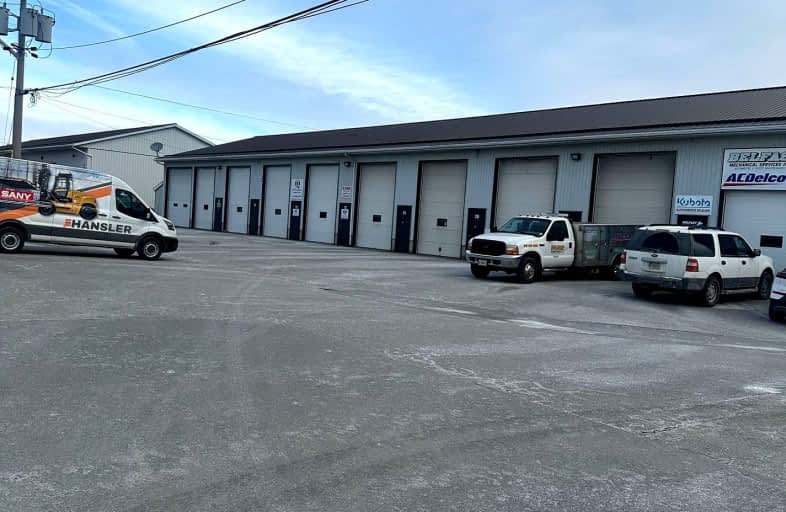
Trent River Public School
Elementary: Public
1.76 km
North Trenton Public School
Elementary: Public
0.84 km
St Paul Catholic Elementary School
Elementary: Catholic
2.60 km
V P Carswell Public School
Elementary: Public
1.63 km
St Peter Catholic School
Elementary: Catholic
2.28 km
Prince Charles Public School
Elementary: Public
2.98 km
Sir James Whitney School for the Deaf
Secondary: Provincial
15.50 km
École secondaire publique Marc-Garneau
Secondary: Public
3.14 km
St Paul Catholic Secondary School
Secondary: Catholic
2.64 km
Trenton High School
Secondary: Public
2.29 km
Bayside Secondary School
Secondary: Public
9.31 km
East Northumberland Secondary School
Secondary: Public
13.67 km






