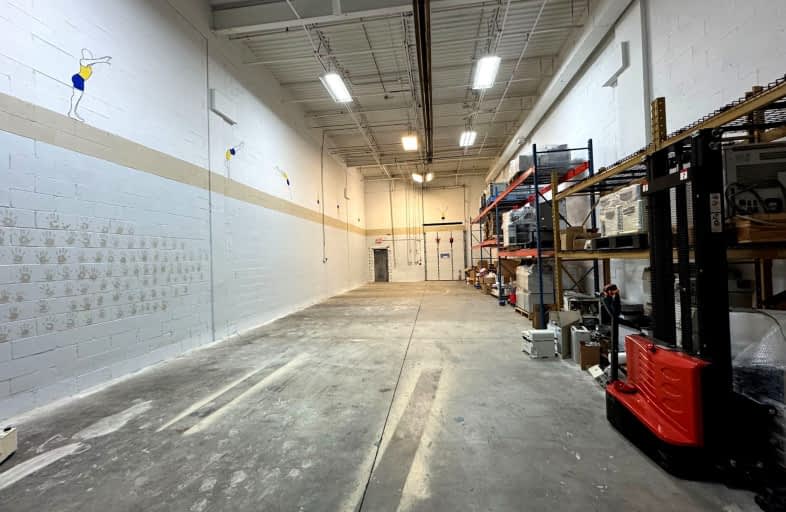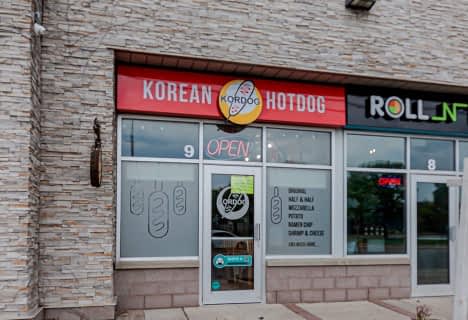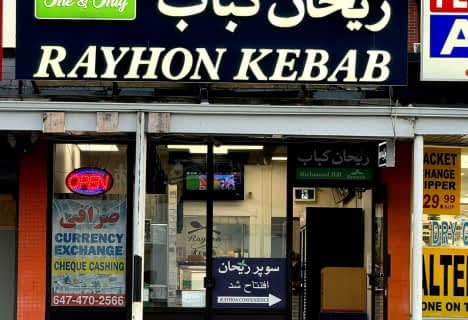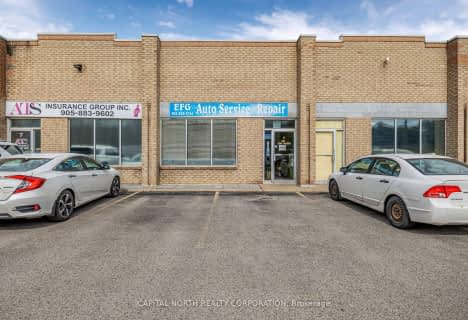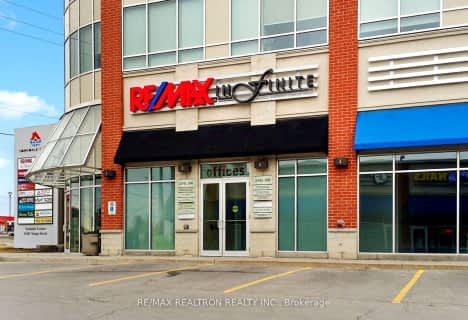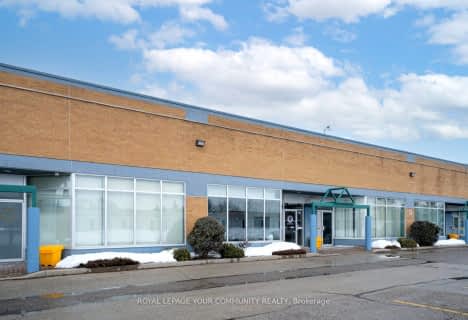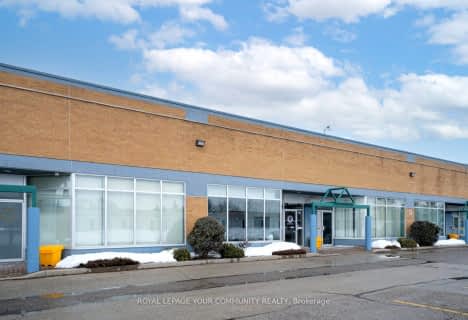
Corpus Christi Catholic Elementary School
Elementary: Catholic
0.78 km
H G Bernard Public School
Elementary: Public
0.47 km
Michaelle Jean Public School
Elementary: Public
1.55 km
Richmond Rose Public School
Elementary: Public
2.05 km
Crosby Heights Public School
Elementary: Public
1.60 km
Beverley Acres Public School
Elementary: Public
1.18 km
École secondaire Norval-Morrisseau
Secondary: Public
2.56 km
Jean Vanier High School
Secondary: Catholic
1.61 km
Alexander MacKenzie High School
Secondary: Public
3.52 km
Richmond Green Secondary School
Secondary: Public
2.51 km
Richmond Hill High School
Secondary: Public
1.00 km
Bayview Secondary School
Secondary: Public
2.54 km
