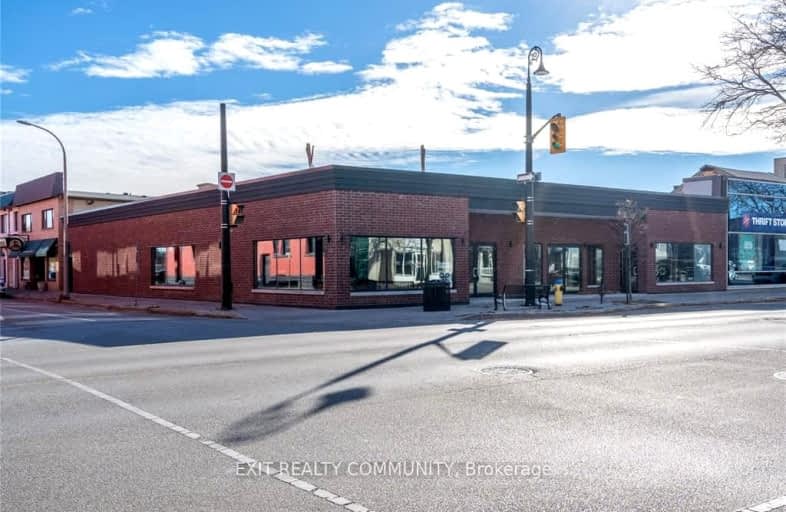
Bridgeview Public School
Elementary: Public
2.74 km
London Road School
Elementary: Public
1.07 km
Hanna Memorial Public School
Elementary: Public
1.42 km
Queen Elizabeth II School
Elementary: Public
2.79 km
St. Matthew Catholic School
Elementary: Catholic
2.06 km
P.E. McGibbon Public School
Elementary: Public
1.31 km
Great Lakes Secondary School
Secondary: Public
0.61 km
École secondaire Franco-Jeunesse
Secondary: Public
5.24 km
École secondaire catholique École secondaire Saint-François-Xavier
Secondary: Catholic
4.99 km
Alexander Mackenzie Secondary School
Secondary: Public
4.84 km
Northern Collegiate Institute and Vocational School
Secondary: Public
4.07 km
St Patrick's Catholic Secondary School
Secondary: Catholic
5.22 km






