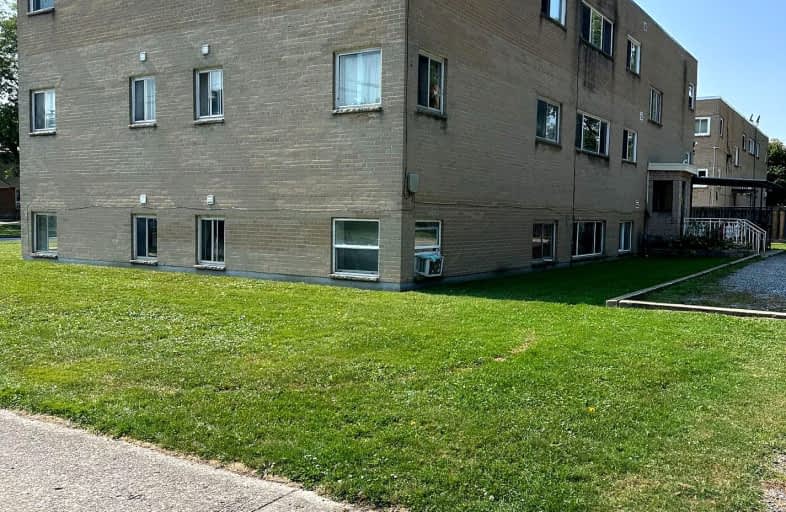Somewhat Walkable
- Some errands can be accomplished on foot.
53
/100
Bikeable
- Some errands can be accomplished on bike.
56
/100

Hanna Memorial Public School
Elementary: Public
0.91 km
Queen Elizabeth II School
Elementary: Public
0.81 km
Lansdowne Public School
Elementary: Public
1.06 km
St. Matthew Catholic School
Elementary: Catholic
0.30 km
Holy Trinity Catholic School
Elementary: Catholic
0.82 km
P.E. McGibbon Public School
Elementary: Public
0.85 km
Great Lakes Secondary School
Secondary: Public
1.54 km
École secondaire Franco-Jeunesse
Secondary: Public
3.78 km
École secondaire catholique École secondaire Saint-François-Xavier
Secondary: Catholic
3.54 km
Alexander Mackenzie Secondary School
Secondary: Public
3.74 km
Northern Collegiate Institute and Vocational School
Secondary: Public
3.34 km
St Patrick's Catholic Secondary School
Secondary: Catholic
3.78 km
-
Germain Park
260E E St N (at Germain St.), Sarnia ON N7T 6X7 0.66km -
Lions Park
Russell St N (btwn Cameron & Bright), Sarnia ON 0.78km -
Hanna Park
Maria St (at Hanna Memorial Public School), Sarnia ON 0.89km
-
HODL Bitcoin ATM - Russell Corner Store
168 Russell St N, Sarnia ON N7T 6R3 0.77km -
Scotiabank
238 Indian Rd S (at Eastland Centre), Sarnia ON N7T 3W4 0.78km -
BMO Bank of Montreal
191 Indian Rd S, Sarnia ON N7T 3W3 0.8km


