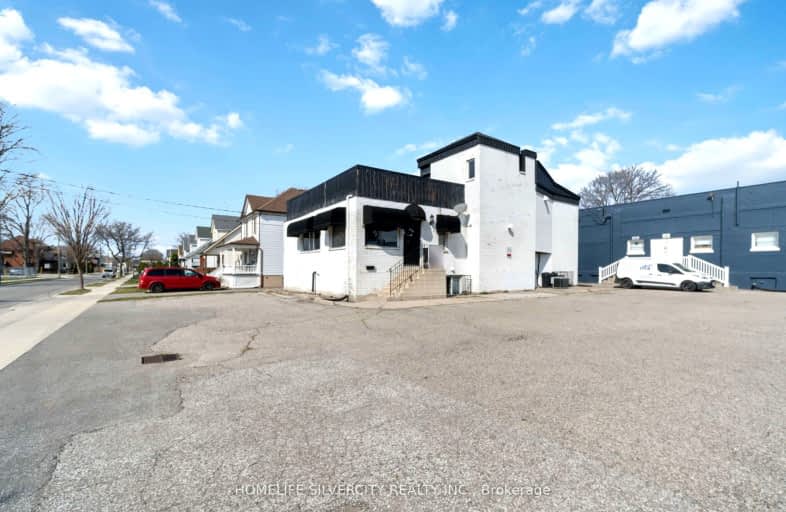
London Road School
Elementary: Public
1.40 km
Hanna Memorial Public School
Elementary: Public
1.20 km
Queen Elizabeth II School
Elementary: Public
2.23 km
St. Matthew Catholic School
Elementary: Catholic
1.56 km
Holy Trinity Catholic School
Elementary: Catholic
2.23 km
P.E. McGibbon Public School
Elementary: Public
0.59 km
Great Lakes Secondary School
Secondary: Public
0.21 km
École secondaire Franco-Jeunesse
Secondary: Public
5.02 km
École secondaire catholique École secondaire Saint-François-Xavier
Secondary: Catholic
4.76 km
Alexander Mackenzie Secondary School
Secondary: Public
4.77 km
Northern Collegiate Institute and Vocational School
Secondary: Public
4.13 km
St Patrick's Catholic Secondary School
Secondary: Catholic
5.01 km




