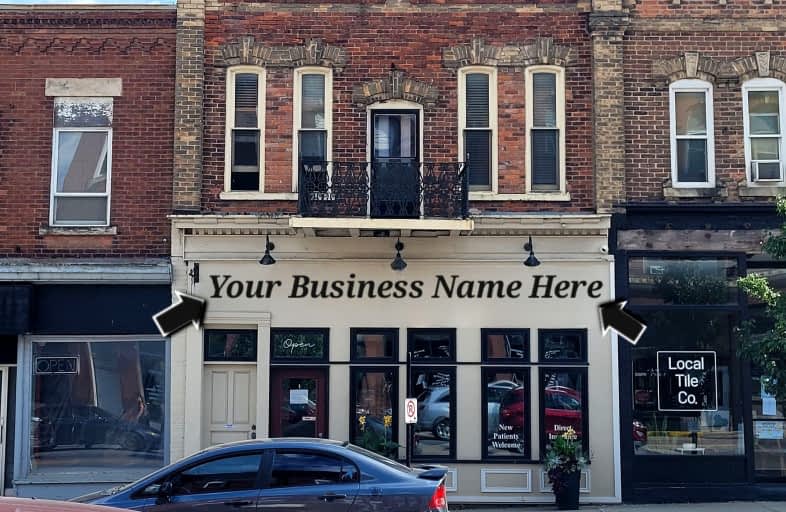
Laurelwoods Elementary School
Elementary: Public
14.28 km
Primrose Elementary School
Elementary: Public
5.47 km
Hyland Heights Elementary School
Elementary: Public
0.61 km
Mono-Amaranth Public School
Elementary: Public
16.74 km
Centennial Hylands Elementary School
Elementary: Public
0.44 km
Glenbrook Elementary School
Elementary: Public
1.00 km
Alliston Campus
Secondary: Public
27.83 km
Dufferin Centre for Continuing Education
Secondary: Public
18.98 km
Erin District High School
Secondary: Public
35.04 km
Centre Dufferin District High School
Secondary: Public
0.53 km
Westside Secondary School
Secondary: Public
20.18 km
Orangeville District Secondary School
Secondary: Public
19.04 km


