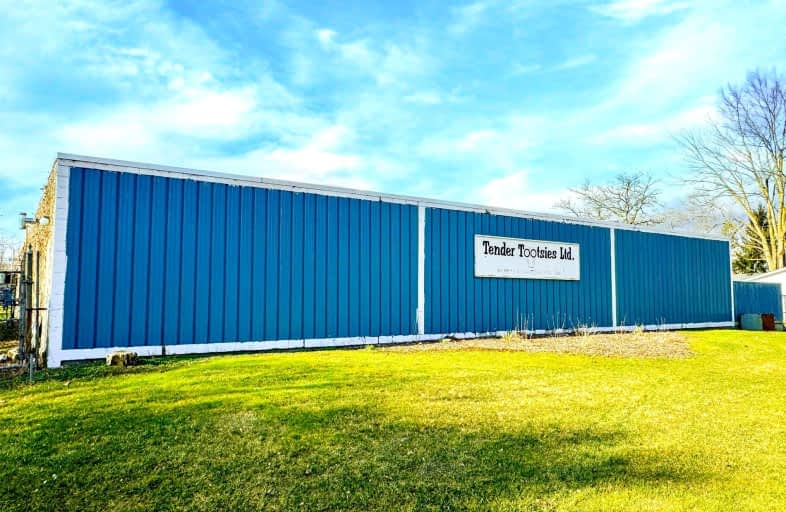
St Charles Separate School
Elementary: Catholic
1.34 km
St Mary's
Elementary: Catholic
17.36 km
Mosa Central Public School
Elementary: Public
4.81 km
Aldborough Public School
Elementary: Public
20.83 km
Brooke Central School
Elementary: Public
17.52 km
Ekcoe Central School
Elementary: Public
0.33 km
North Middlesex District High School
Secondary: Public
45.82 km
Glencoe District High School
Secondary: Public
0.56 km
Ridgetown District High School
Secondary: Public
36.08 km
West Elgin Secondary School
Secondary: Public
17.84 km
Holy Cross Catholic Secondary School
Secondary: Catholic
27.74 km
Strathroy District Collegiate Institute
Secondary: Public
27.73 km



