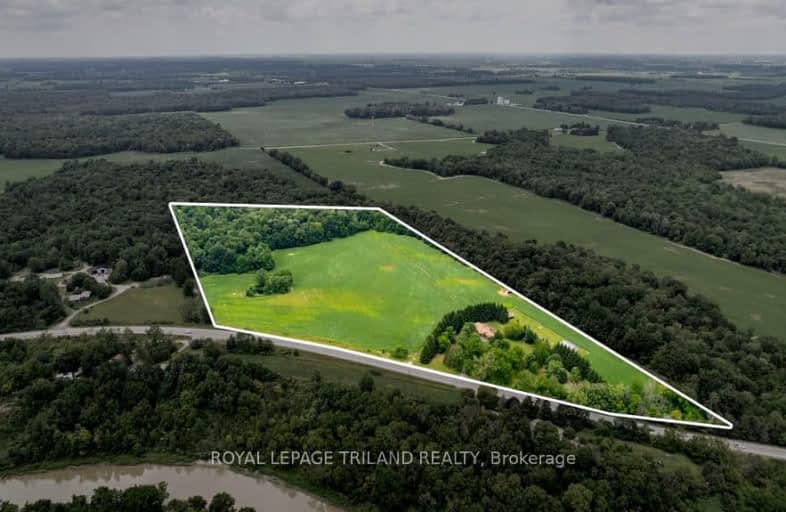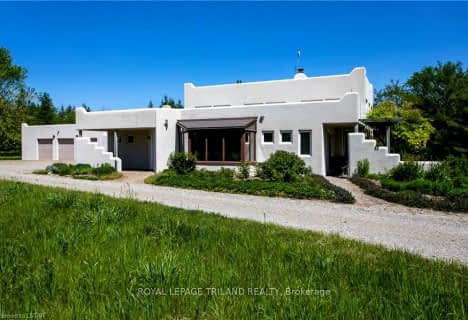
Video Tour
Car-Dependent
- Almost all errands require a car.
2
/100
Somewhat Bikeable
- Almost all errands require a car.
2
/100

St Charles Separate School
Elementary: Catholic
12.45 km
Zone Township Central School
Elementary: Public
8.70 km
St Mary's
Elementary: Catholic
14.68 km
Mosa Central Public School
Elementary: Public
7.24 km
Aldborough Public School
Elementary: Public
13.34 km
Ekcoe Central School
Elementary: Public
11.62 km
Glencoe District High School
Secondary: Public
11.52 km
Ridgetown District High School
Secondary: Public
24.59 km
West Elgin Secondary School
Secondary: Public
14.89 km
Blenheim District High School
Secondary: Public
39.59 km
Holy Cross Catholic Secondary School
Secondary: Catholic
39.12 km
Strathroy District Collegiate Institute
Secondary: Public
39.11 km
-
Little Kin Park
216 CHURCH St 1.44km -
Glencoe Park & Playground
Andersen Ave (at Ewen Ave), Glencoe ON 11.37km -
Miller Park
West Lorne ON N0L 2P0 14.28km
-
Thamesville Community Credit Union
1789 Longwoods Rd, Wardsville ON N0L 2N0 1.42km -
RBC Royal Bank ATM
22789 Hagerty Rd, Newbury ON N0L 1Z0 3.9km -
RBC Royal Bank
22886 Hagerty Rd, Newbury ON N0L 1Z0 4.38km


