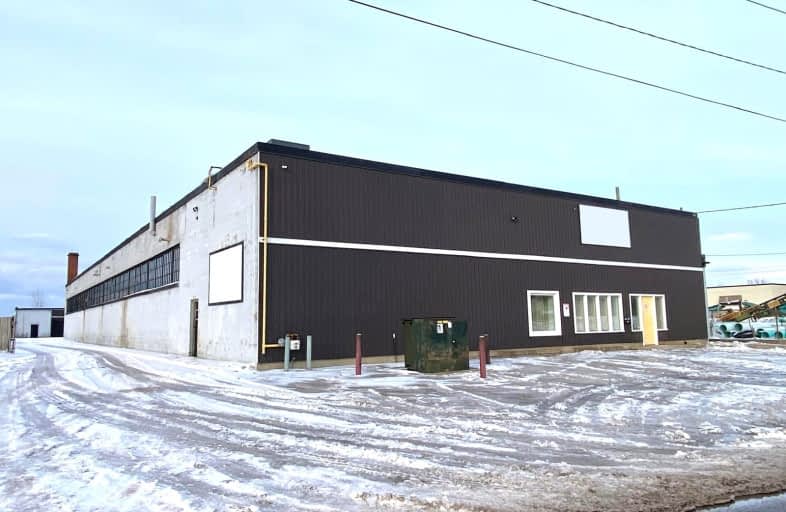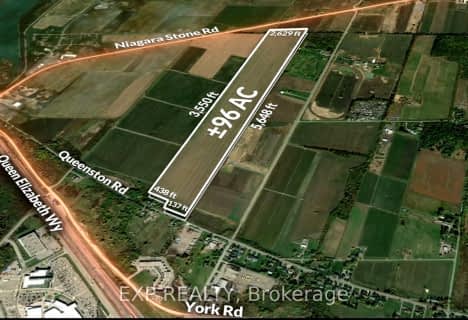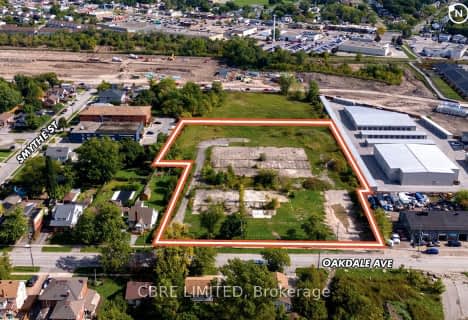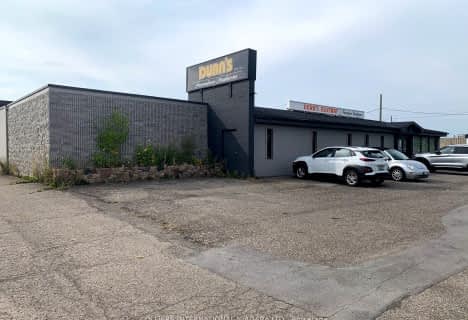
St Nicholas Catholic Elementary School
Elementary: CatholicConnaught Public School
Elementary: PublicÉÉC Immaculée-Conception
Elementary: CatholicPrince of Wales Public School
Elementary: PublicSt Alfred Catholic Elementary School
Elementary: CatholicJeanne Sauve Public School
Elementary: PublicLifetime Learning Centre Secondary School
Secondary: PublicSt Catharines Collegiate Institute and Vocational School
Secondary: PublicLaura Secord Secondary School
Secondary: PublicEden High School
Secondary: PublicSir Winston Churchill Secondary School
Secondary: PublicDenis Morris Catholic High School
Secondary: Catholic- 0 bath
- 0 bed
V/L PT LT 3 CON 7 GRANTHAM Road, Niagara on the Lake, Ontario • L0S 1J0 • Niagara-on-the-Lake
- — bath
- — bed
255 Bunting Road, St. Catharines, Ontario • L2M 3Y2 • 447 - Cushman/Industrial





