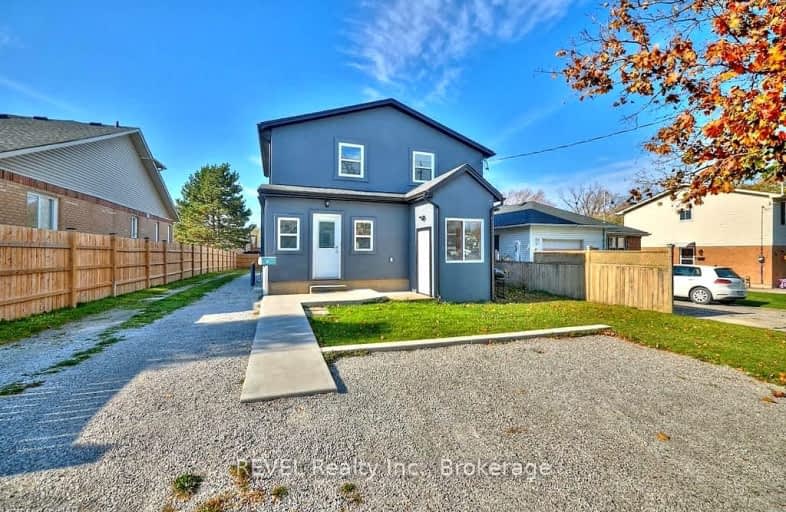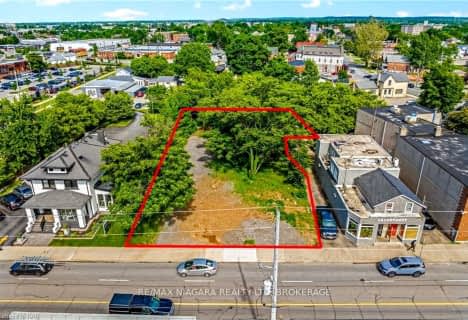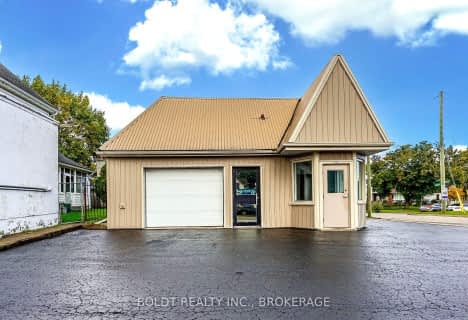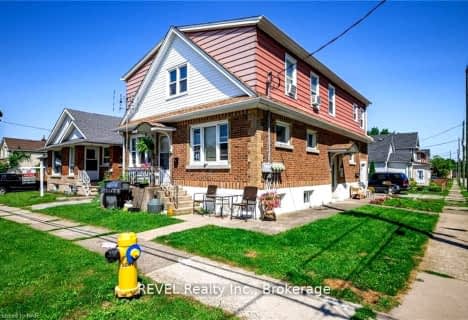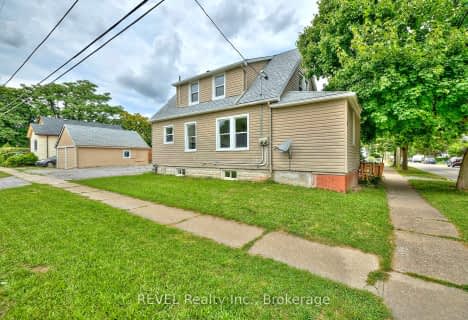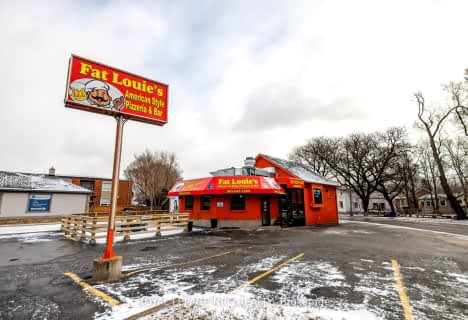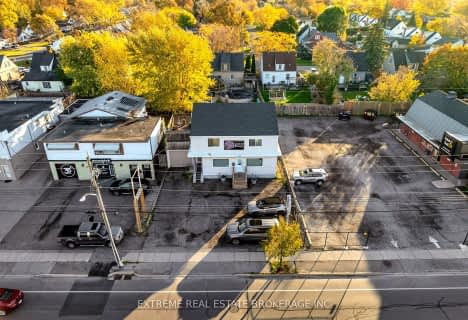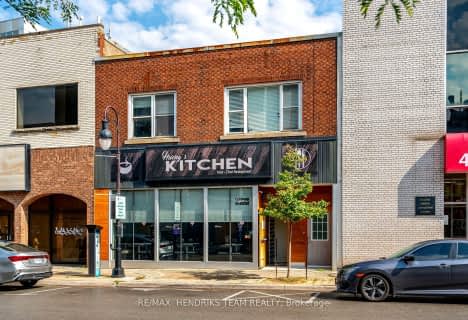
St Theresa Catholic Elementary School
Elementary: Catholic
1.59 km
Applewood Public School
Elementary: Public
1.28 km
St Christopher Catholic Elementary School
Elementary: Catholic
0.54 km
Connaught Public School
Elementary: Public
1.72 km
Ferndale Public School
Elementary: Public
0.82 km
Jeanne Sauve Public School
Elementary: Public
0.42 km
Thorold Secondary School
Secondary: Public
3.31 km
St Catharines Collegiate Institute and Vocational School
Secondary: Public
3.05 km
Laura Secord Secondary School
Secondary: Public
3.20 km
Holy Cross Catholic Secondary School
Secondary: Catholic
4.97 km
Sir Winston Churchill Secondary School
Secondary: Public
2.51 km
Denis Morris Catholic High School
Secondary: Catholic
2.99 km
